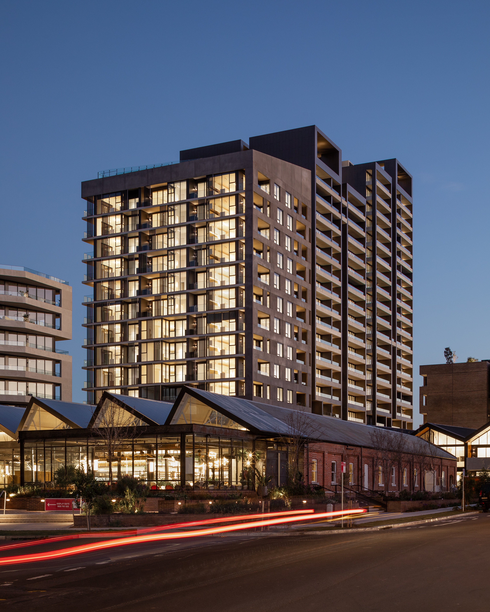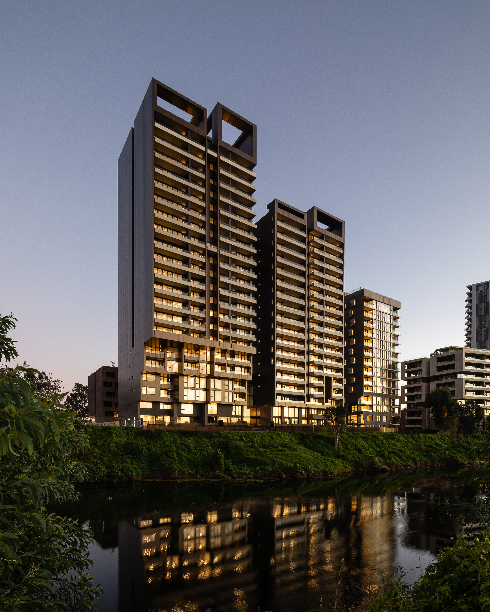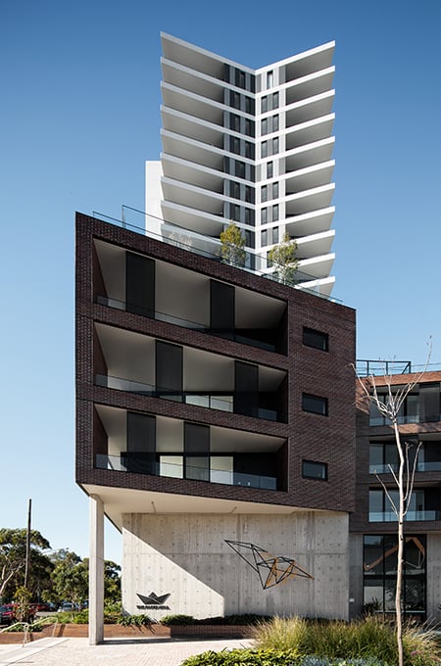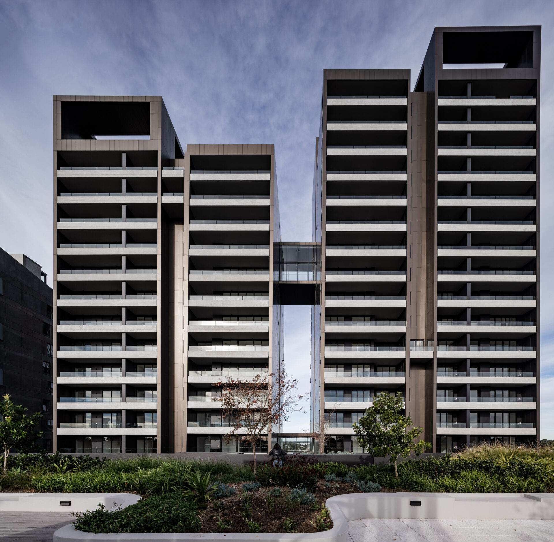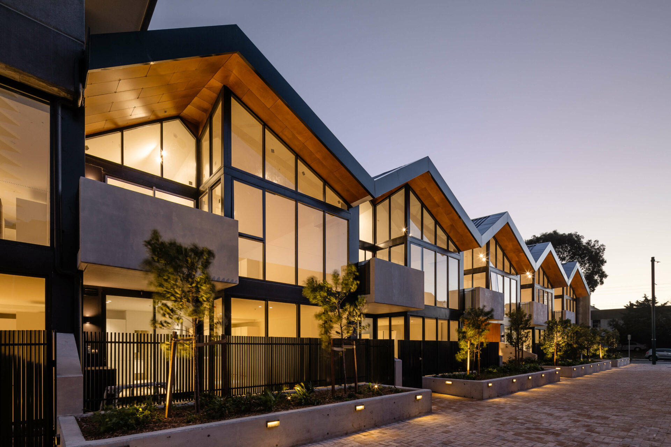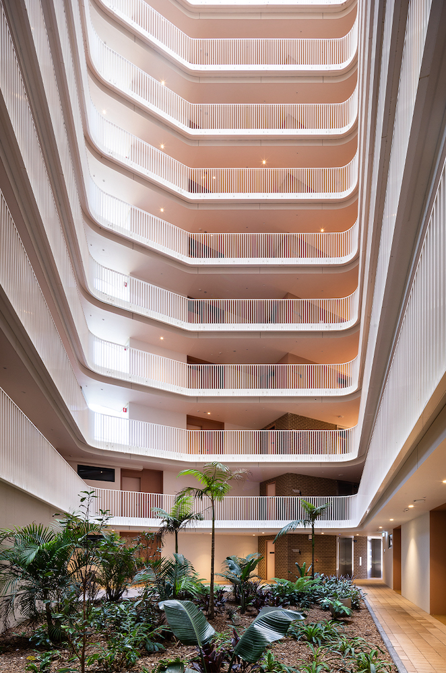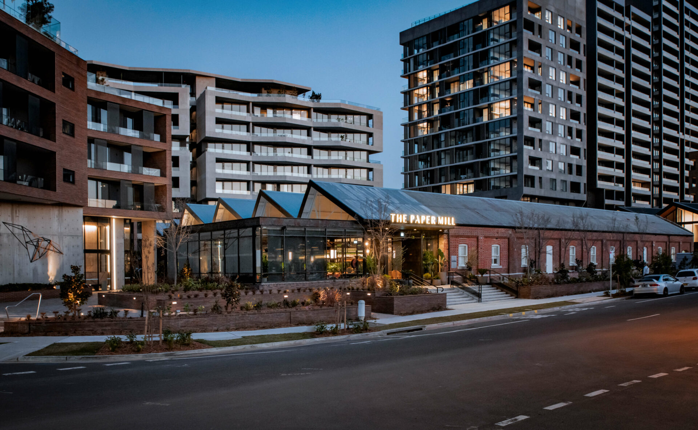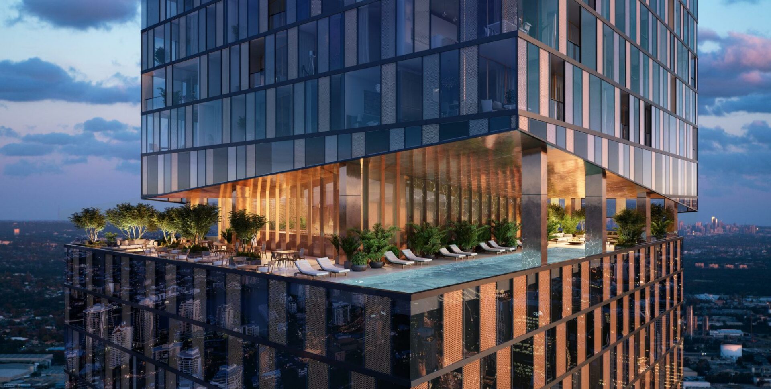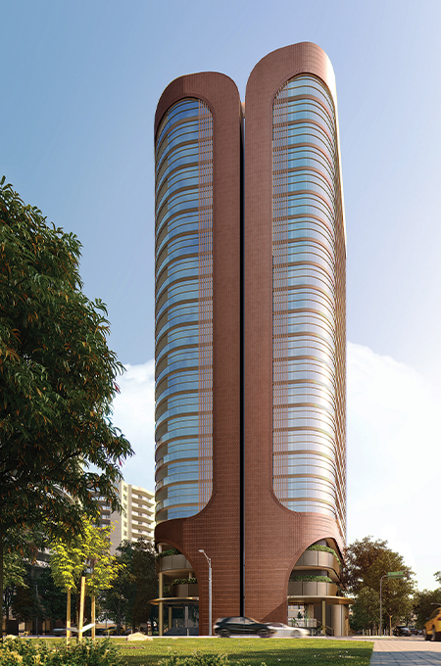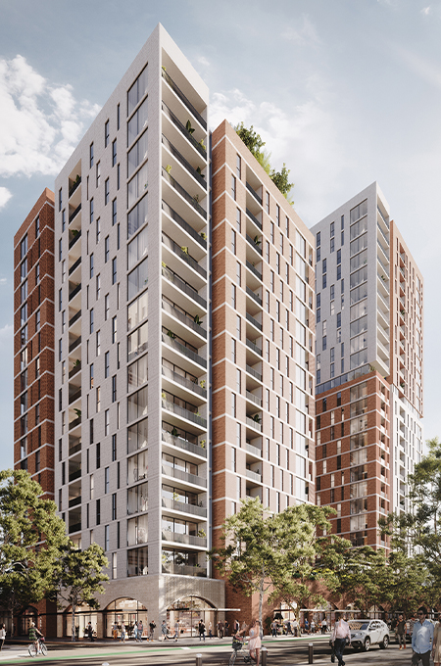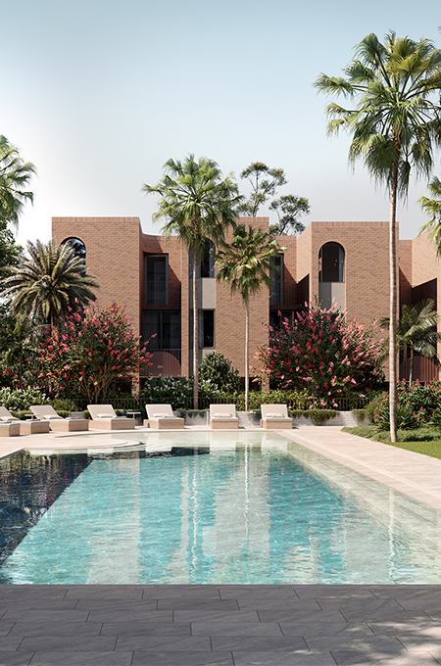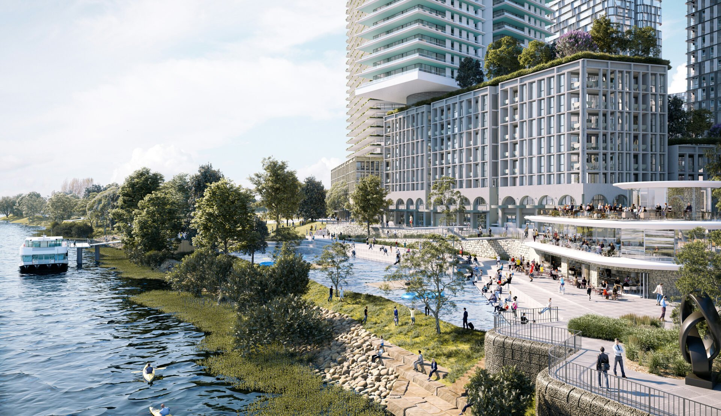THE PAPER MILL PRECINCT
DESIGN STORY
Location:
SHEPHERD STREET, LIVERPOOL
Project Status:
COMPLETED
Product Mix:
882 APARTMENTS ACROSS 4 RESIDENTIAL BUILDINGS,
RETAIL PRECINCT
Collaborators:
WOODS BAGOT, SJB & ASPECT STUDIOS

In a town that has historically turned its back on the Georges River, Coronation Property saw the potential to develop a $500M mixed-use precinct – integrating dining and residential in a design that maximised the waterfront appeal.
However, it was also chosen for strategic reasons – easily reached by major road networks (including the M5 and M7) and public transport networks to Parramatta and Sydney CDB. Located between Sydney’s Kingsford-Smith Airport and the future Western Sydney Airport, Liverpool is set to become Sydney’s third CBD and benefit from $7billion injection into infrastructure, including Sydney Metro extension, hospitals, education facilities and sporting venues, parks and leisure centres.
Given this boom, Coronation Property saw an opportunity to deliver the type of quality apartment and townhouse-style dwellings that the area really deserves. The resulting residential structures—The Paper Mill tower, the Bindery, The Gild and The Foundry – mediate the riverside typology and the future high-density scale of the area. Constructed predominantly of brick and weathered steel, the building materials were inspired by the site’s historical context, with landscaped gardens and pedestrian pathways that weave through the grounds and connect the different spaces.
At the heart of the development is the adaptive re-use of The Paper Mill building itself—one of the only surviving early-20th-century industrial buildings in Liverpool. Retaining the buildings heritage facade, it has been renewed internally into a unique dining experience, aptly named The Paper Mill Food. This visionary development breathes new life into a once-overlooked part of this growing region.
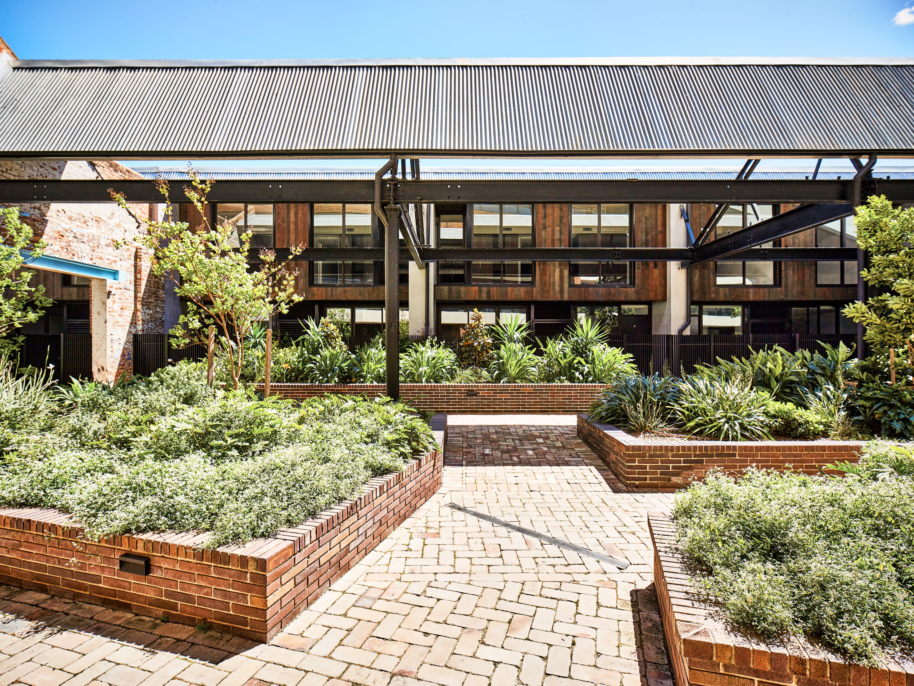
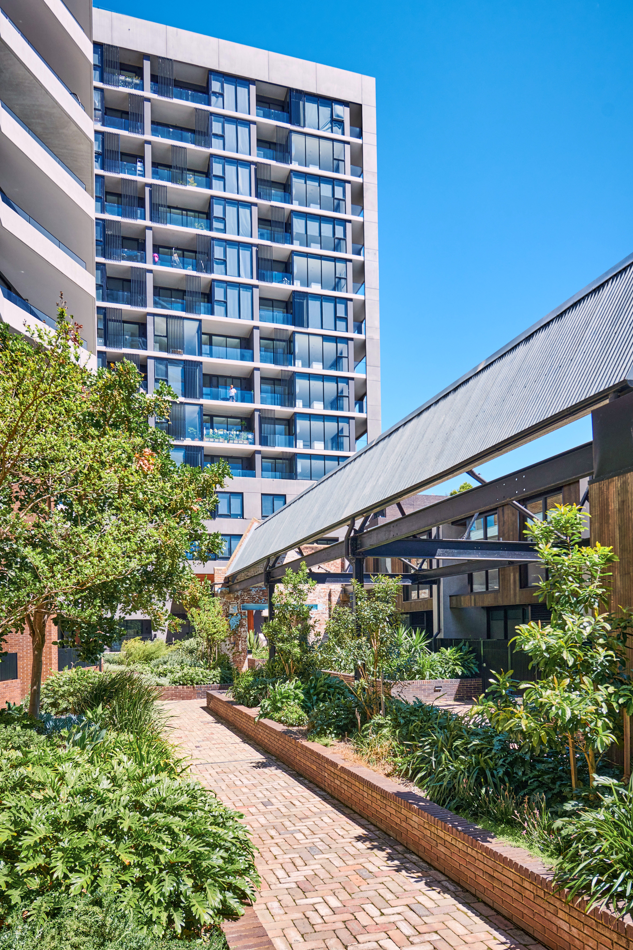
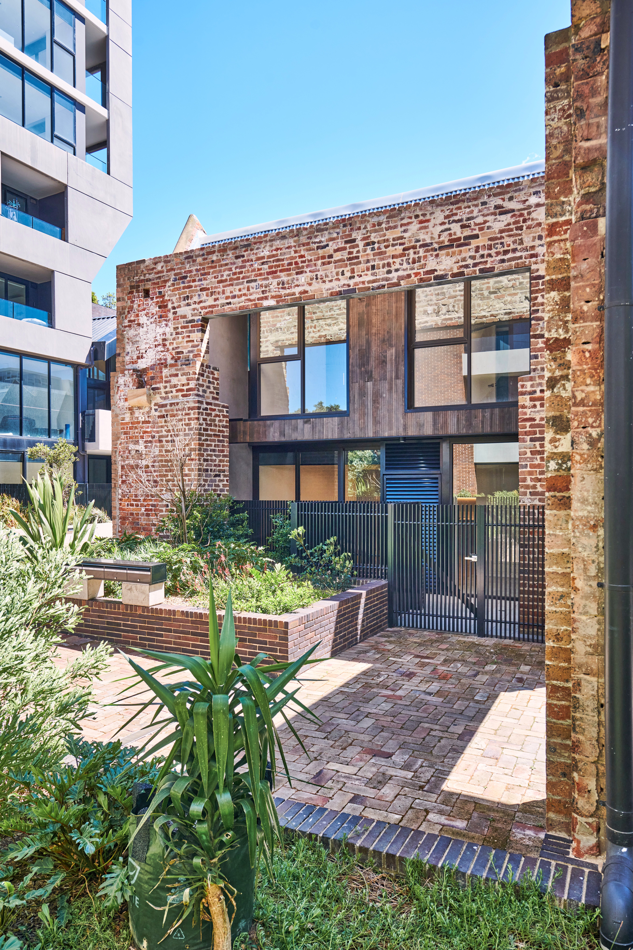
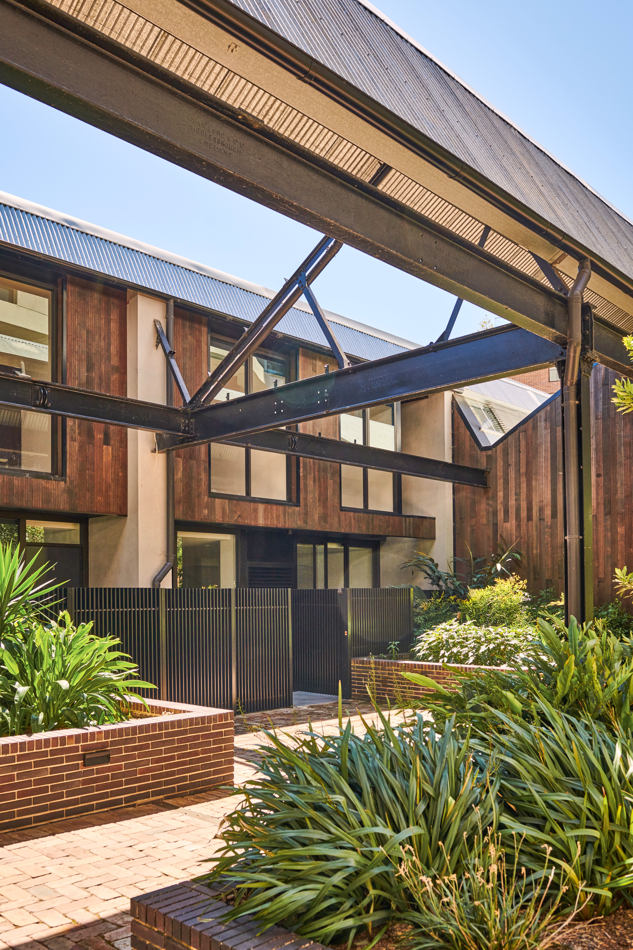
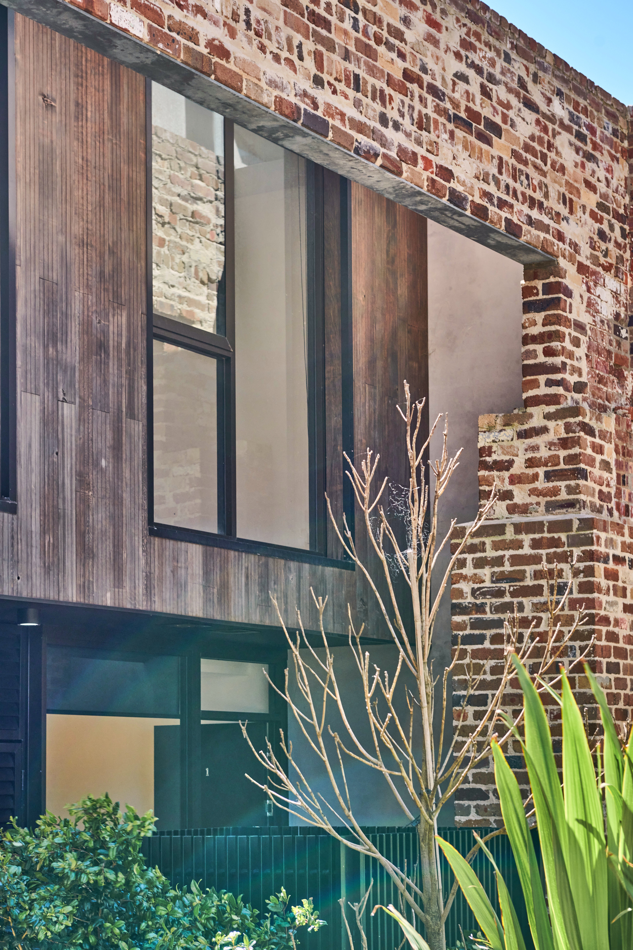
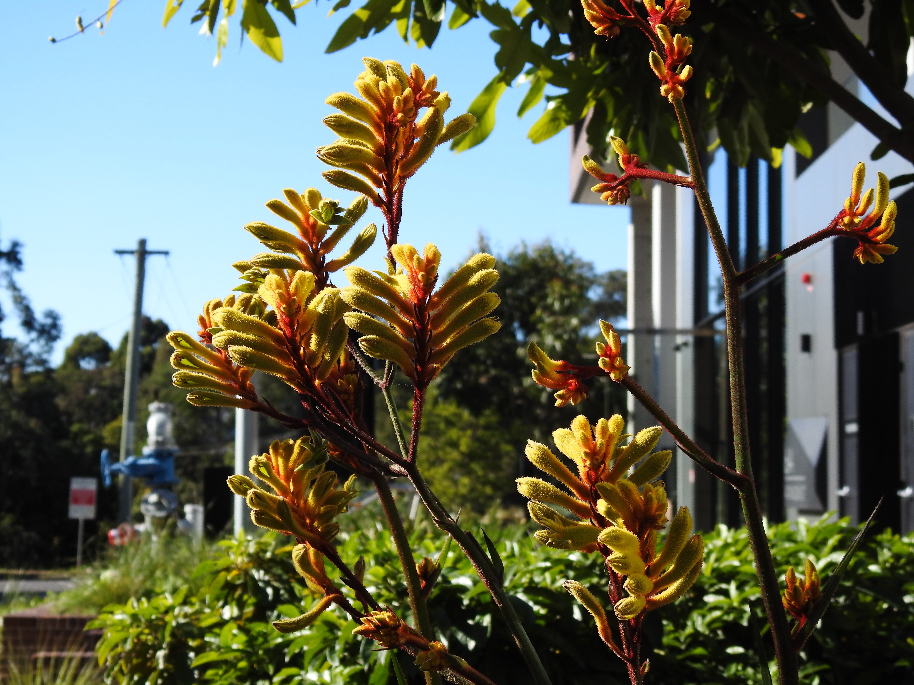
.jpg?width=3623&name=TPM%20Display%20Suite%20_%20External%20(22).jpg)
