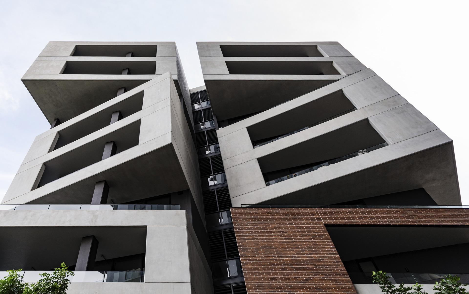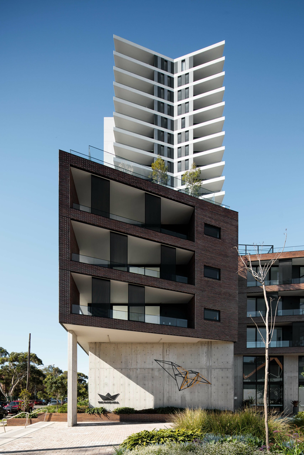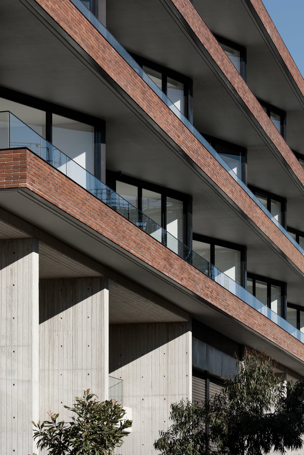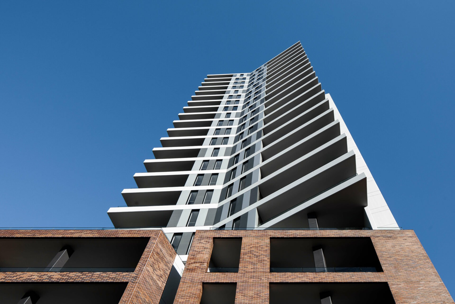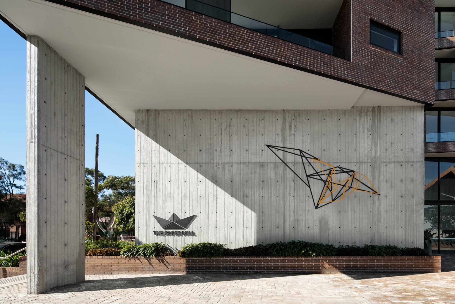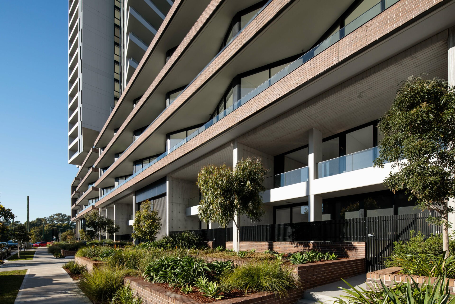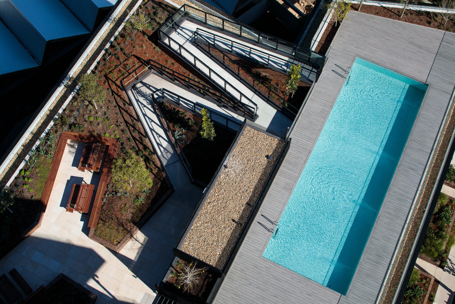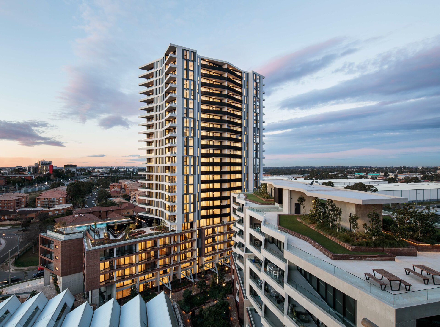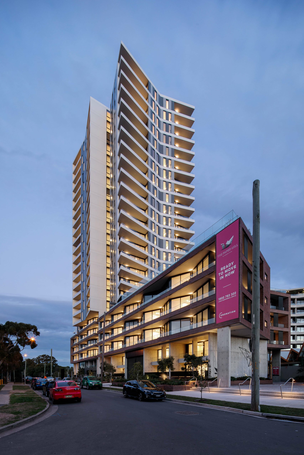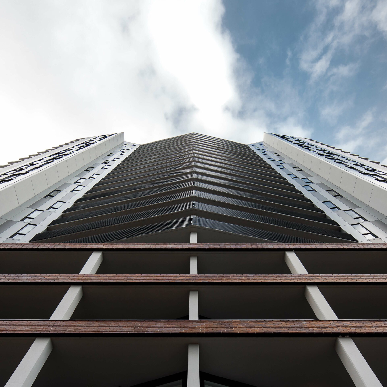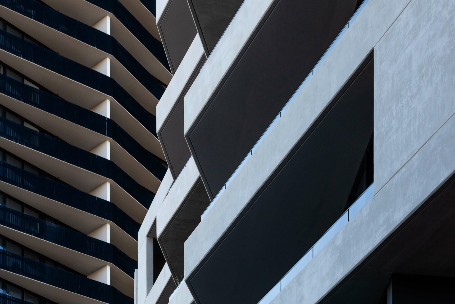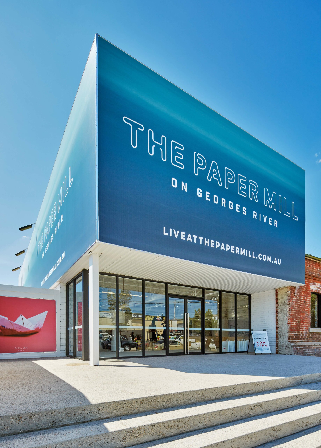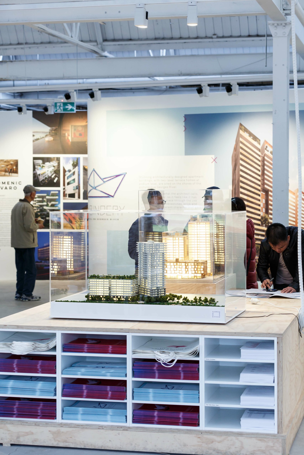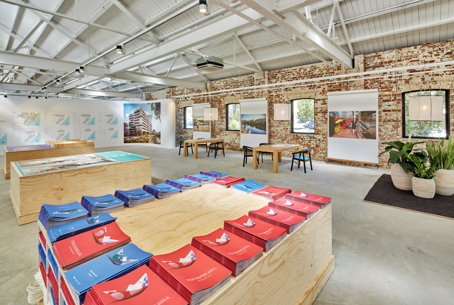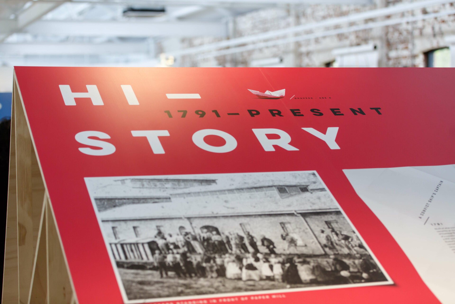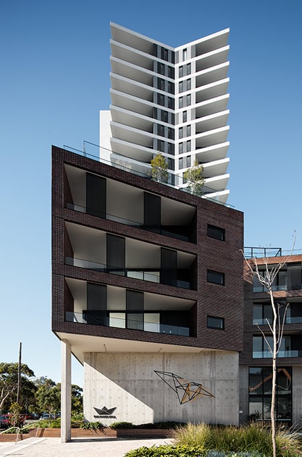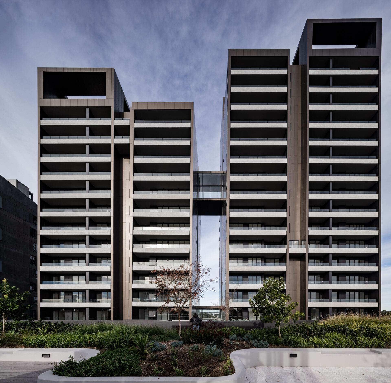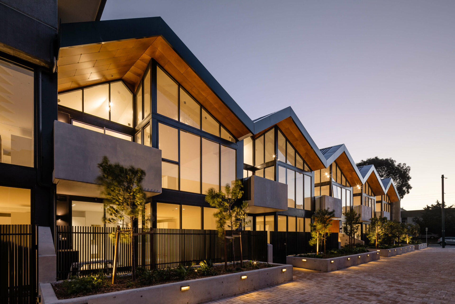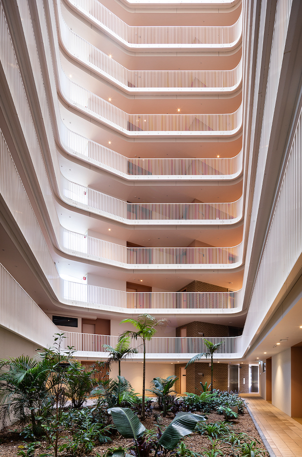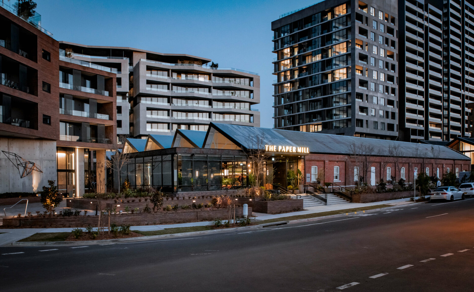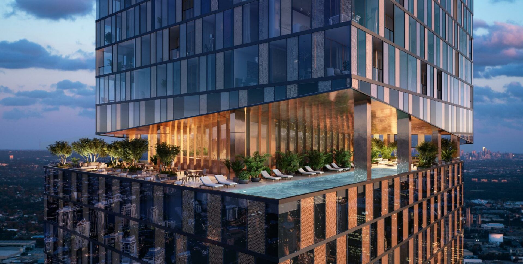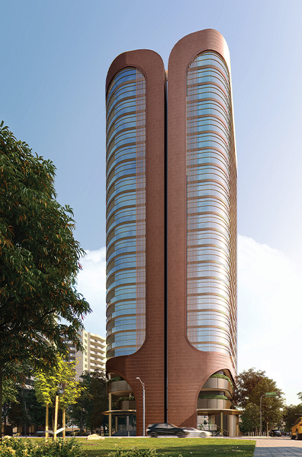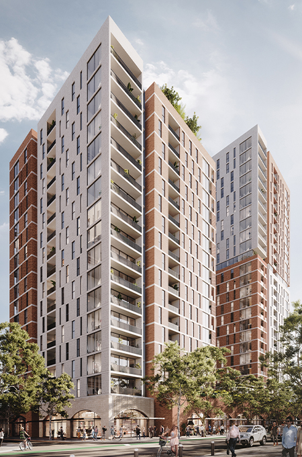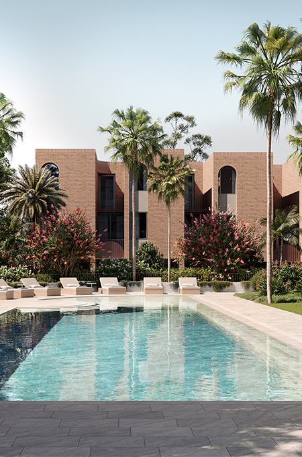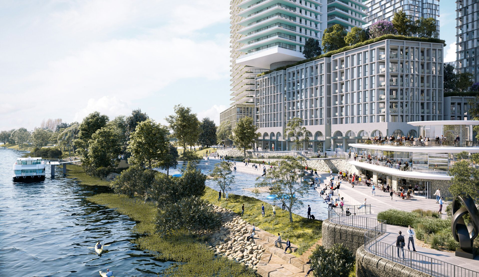THE PAPER MILL
PROJECT OVERVIEW
Location:
THE PAPER MILL PRECINCT, LIVERPOOL
Project Status:
COMPLETED
Project Mix:
2 Buildings (A + B)
309 APARTMENTS
Collaborators:
WOODS BAGOT & ASPECT STUDIOS

The Paper Mill buildings form part of the revitalisation of industrial land along the Georges River, designed with the objective of re-establishing the site’s importance to the city of Liverpool. The vision was to unlock the Georges River foreshore and provide a superior waterfront address for residents, Liverpool locals, and visitors by creating a vibrant lifestyle destination combining premium amenities, architecture, design, and retail typically reserved for the best inner-city developments.
The Paper Mill precinct is the result of endless collaboration, creativity, and innovation between Coronation’s project team and award-winning planners, designers, and landscape architects who worked together to reinvent the industrial site while preserving its historical significance. The five residential structures—The Paper Mill Buildings A and B, The Bindery, The Gild and The Foundry—mediate the typical riverside typology and the future high-density scale of the area, with low podiums inhabiting the transitional scale. Lush communal gardens, tree-lined pathways, and cycle tracks reconnect the precinct to the river while ensuring every green space connects seamlessly to the built environment.
The history of the site provided a compelling design narrative that is carried throughout the precinct. The mill’s sawtooth roofline and tessellated ends became a source of ideas for facades and materials including brickworks featured throughout the development, echoing the scale and material of the existing site.
Premium interior design features such as ample in-built joinery, engineered floors, and meticulously planned internal spaces separate the apartments from anything else currently available in the surrounding LGAs.
At the heart of the development is The Paper Mill building itself—one of the only surviving early-20th-century industrial buildings in Liverpool. The repurposed heritage mill building celebrates its historical charm through the provision of the original brickwork, a distinctive saw-toothed roof, exposed ceilings, and concrete flooring.
The 1,800sqm former heritage mill was transformed into a vibrant dining experience, boasting four unique eateries and a selection of private dining and event spaces. Aptly named The Paper Mill Food, residents and their friends can indulge in Shepherd’s Lane Café & Dessert Bar, Charcoal Joe’s Lebanese Charcoal Chicken, Georgie’s Pizzeria & Bar, and Firepit Meat & Seafood, all just moments from their door.
