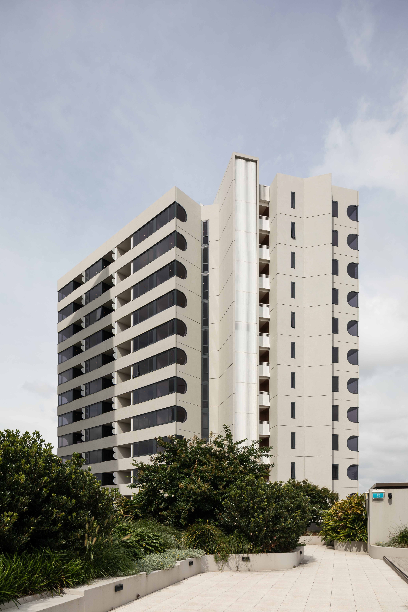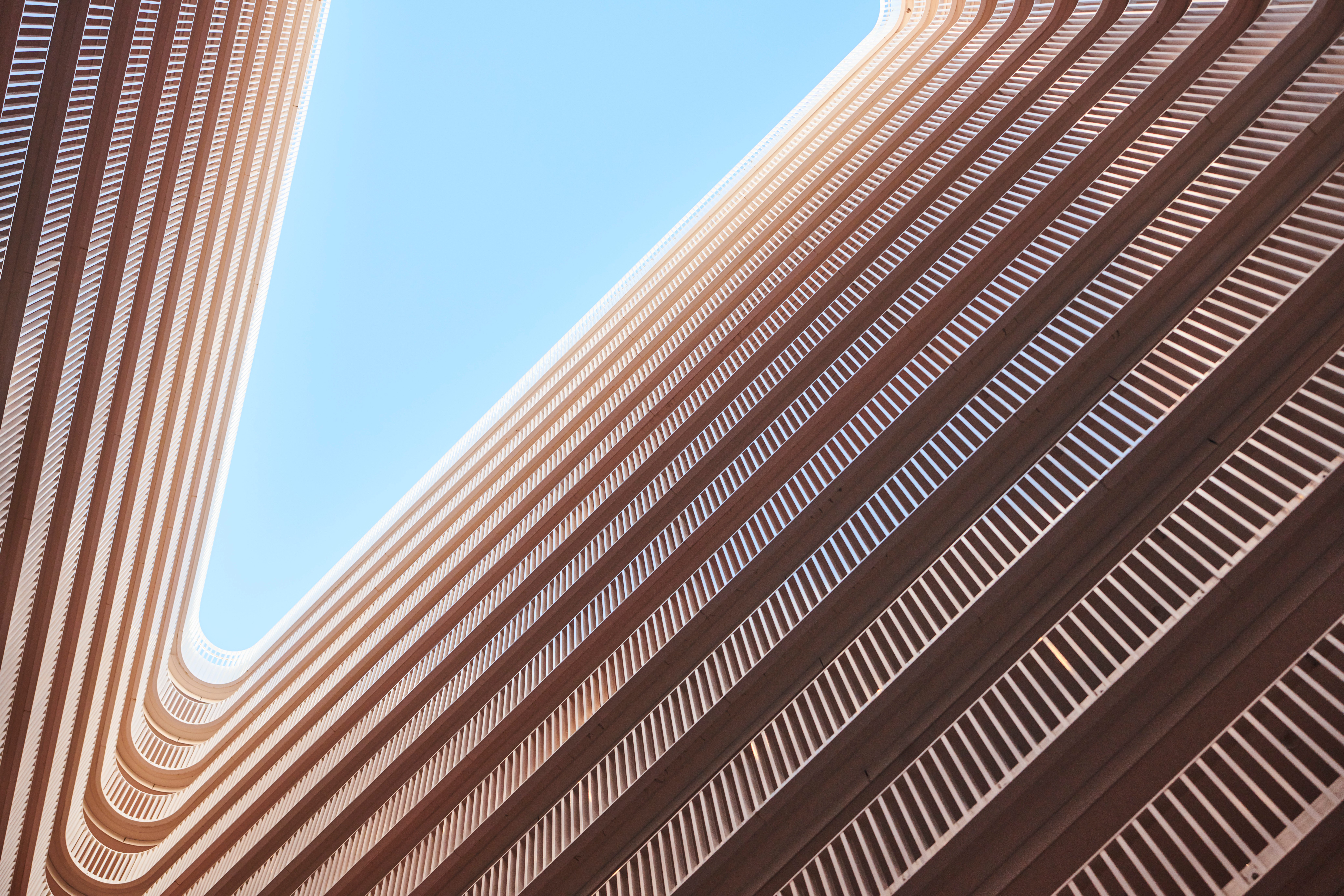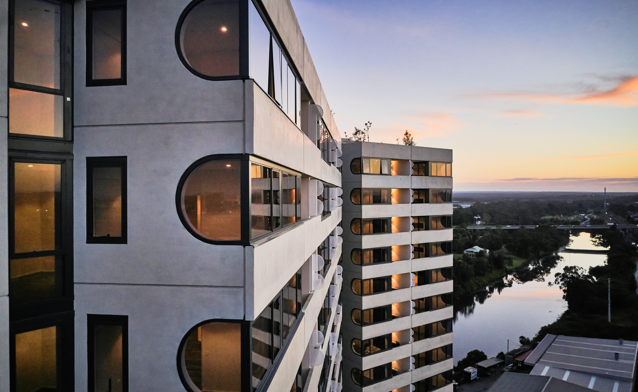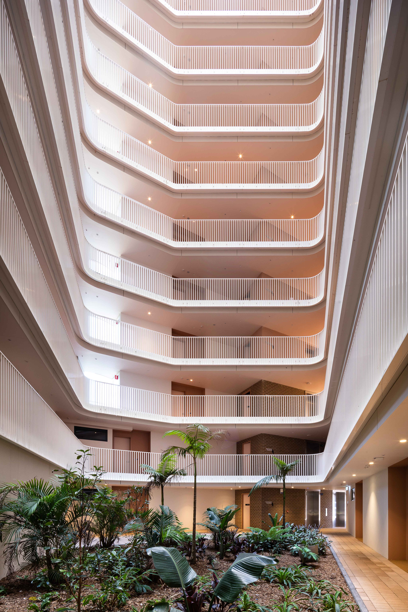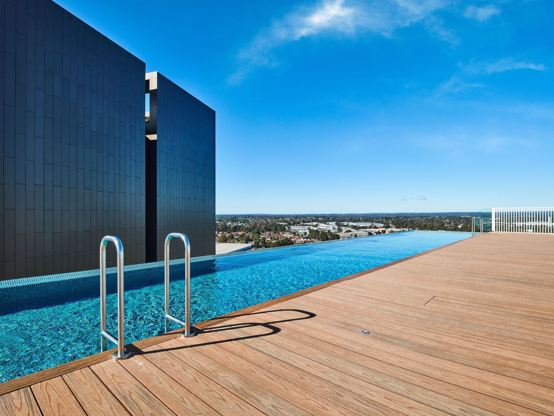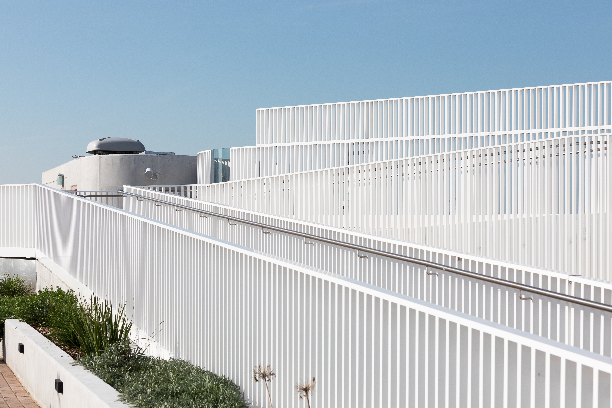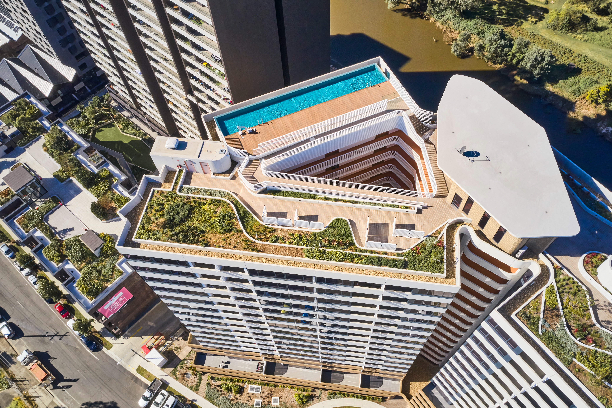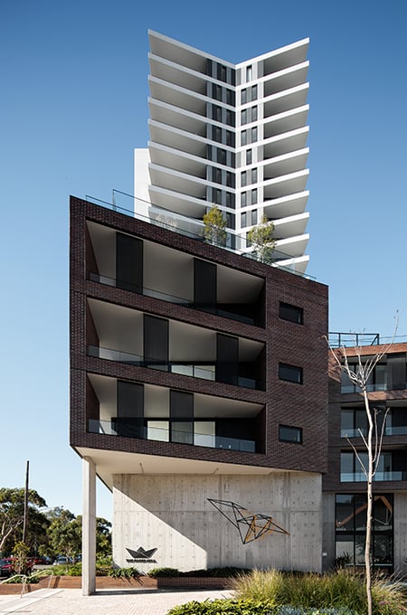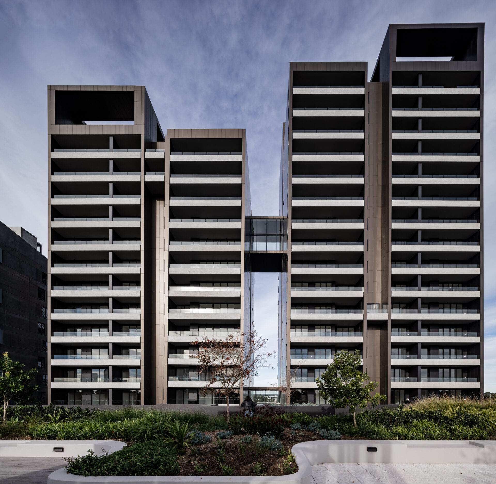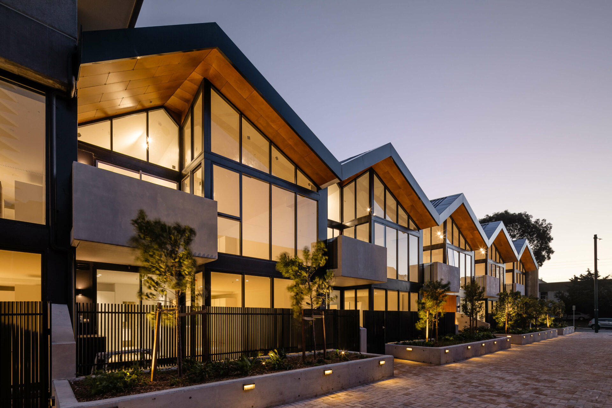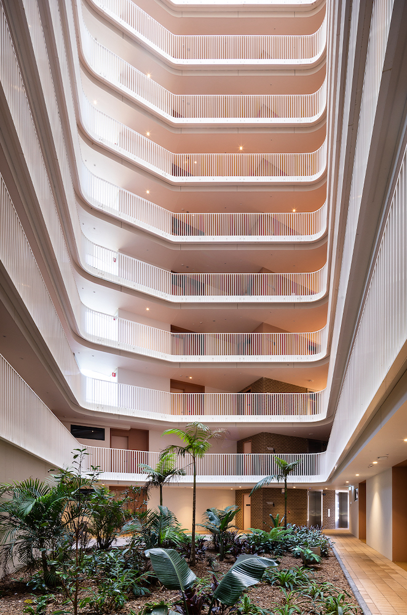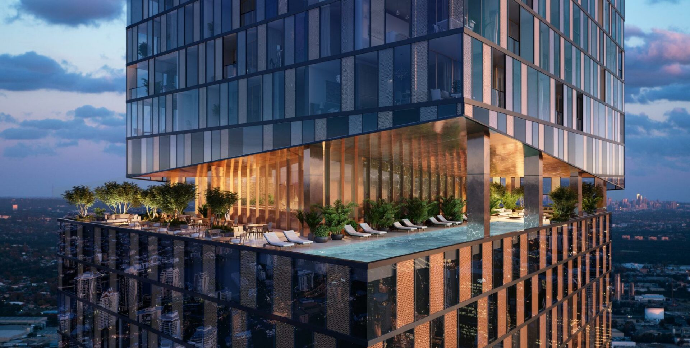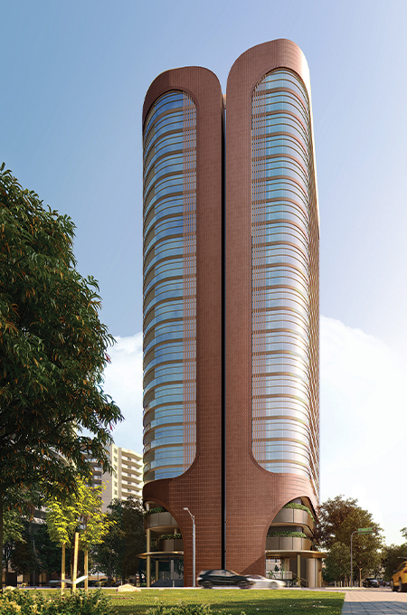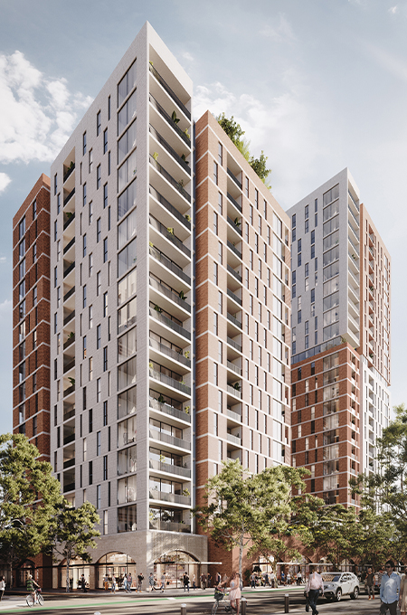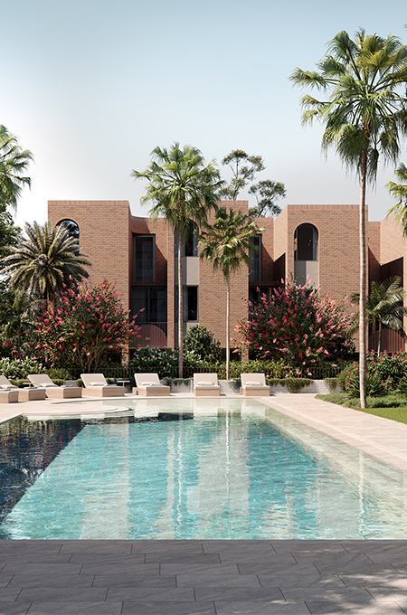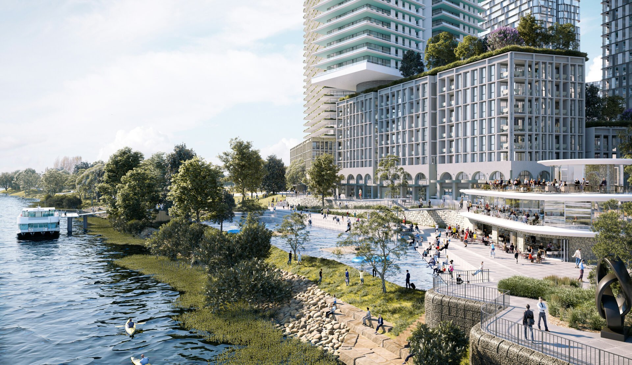THE FOUNDRY
PROJECT OVERVIEW
Location:
THE PAPER MILL PRECINCT, LIVERPOOL
Project Status:
COMPLETED
Project Mix:
200 APARTMENTS
Collaborators:
SJB

The Foundry is the fourth and final release in the acclaimed Paper Mill precinct offering a variety of designer high-rise residences and ground floor laneway apartments, spectacular landscaping, a rooftop terrace featuring an infinity pool and exclusive resident gardens. Designed by a multi-award-winning team led by SJB architects, The Foundry has been thoughtfully curated to celebrate riverfront living and expansive 360-degree views.
Its contemporary façade pays homage to the site’s rich history, constructed from a mix of masonry and precast elements in a nod to the heritage and original brick buildings from the site.
Expressed as three separate elements, the building is structured around a predicated void and landscaped ground floor atrium that soars up through the centre of its 17 storeys. Opening out on top of the building is a spectacular 1,200sqm rooftop garden and private pool overlooking the picturesque Georges River.
Each of the 1, 2 and 3 bedroom apartments are equipped with an entertainer’s balcony, engineered floors, double sized bedrooms, premium joinery, spacious built-in wardrobes, internal laundries, and quality DeLonghi appliances. The open-plan living spaces exude warmth and spaciousness, with each residence intentionally designed to celebrate its natural attributes, be it overlooking the river, the city, or the suburbs.
Residents of The Foundry enjoy living on the doorstep of one of Western Sydney’s most treasured culinary destinations, The Paper Mill Food which boasts four unique eateries and a selection of private dining and event spaces.
