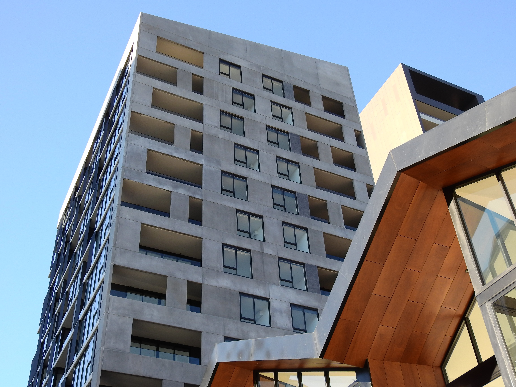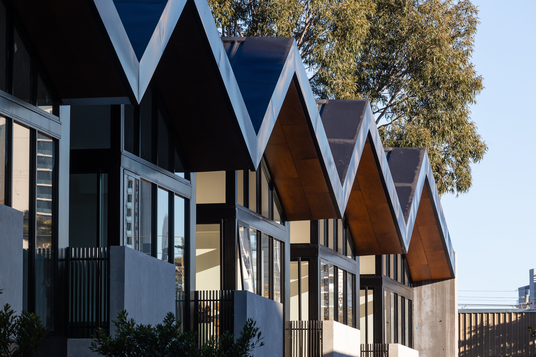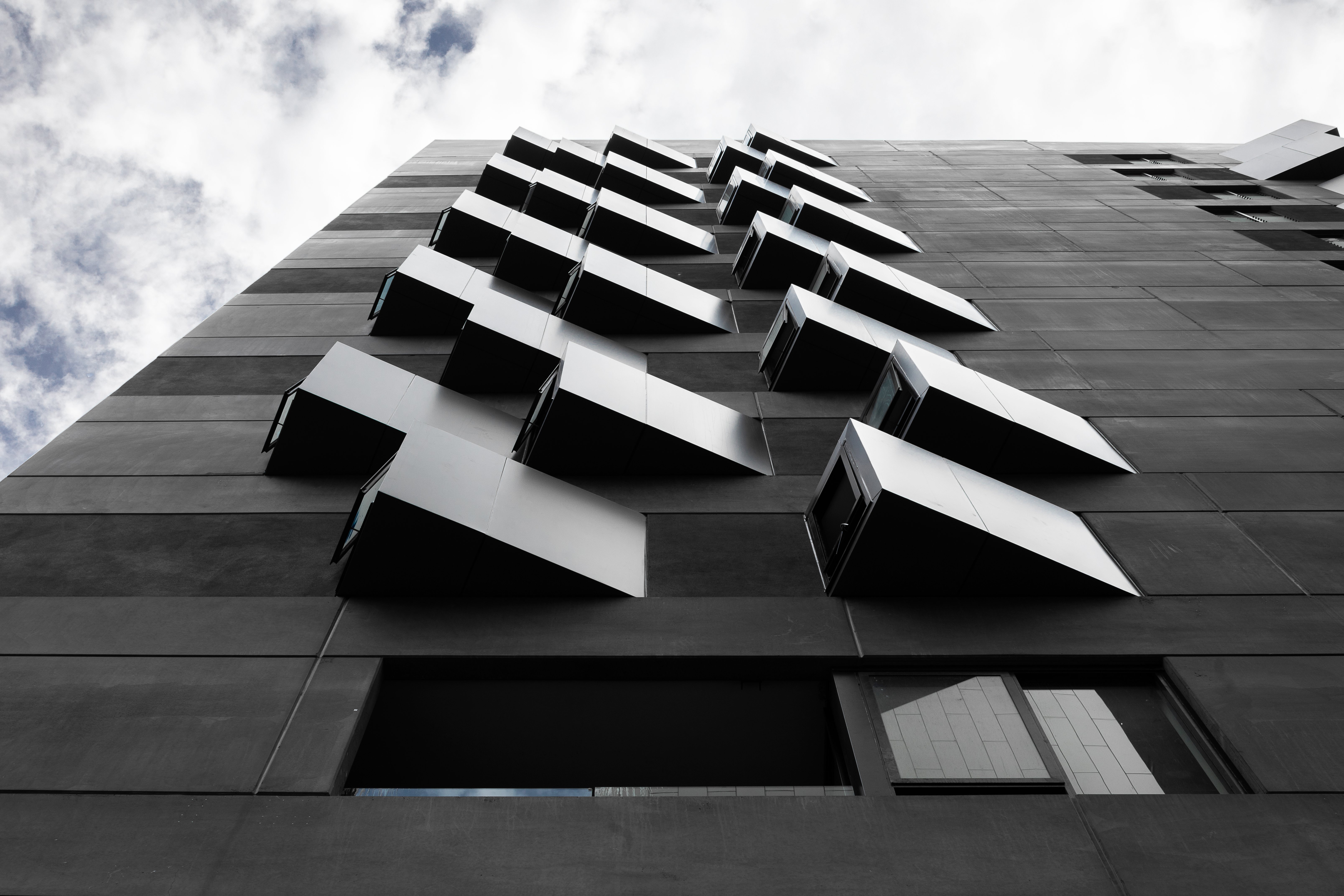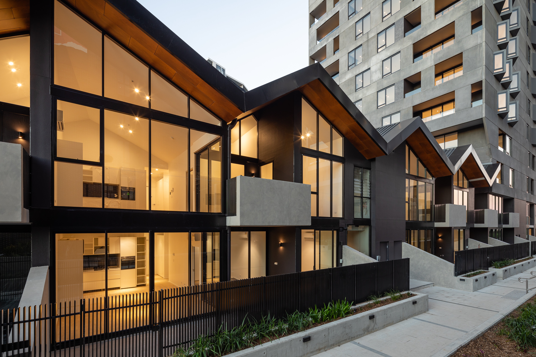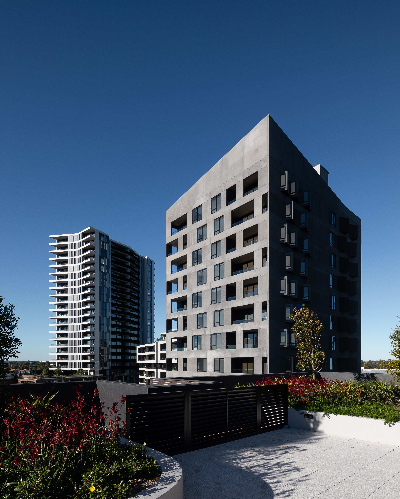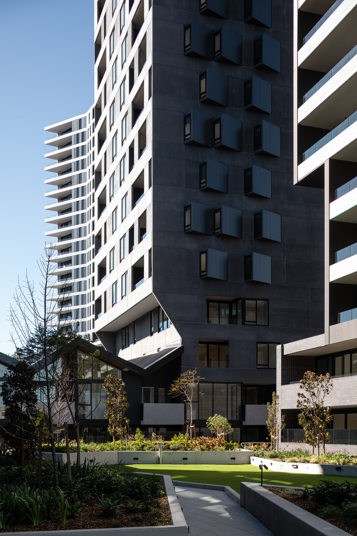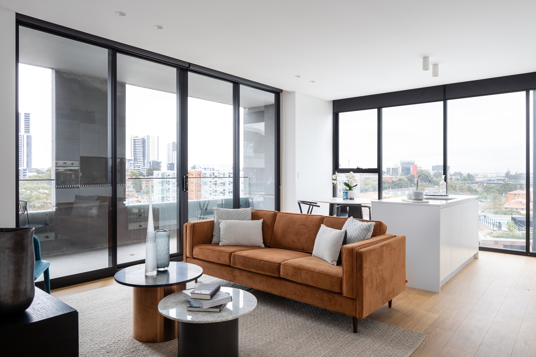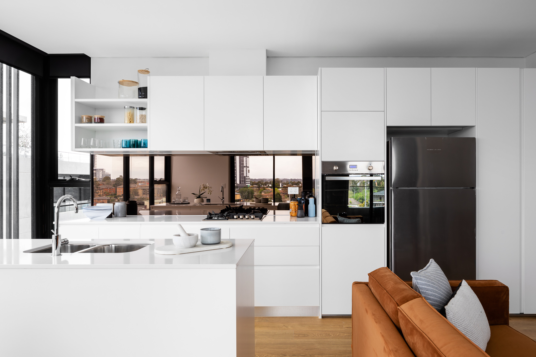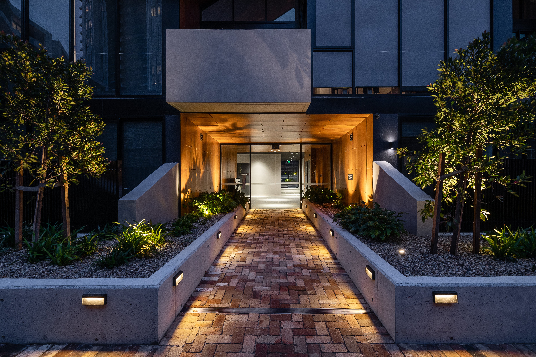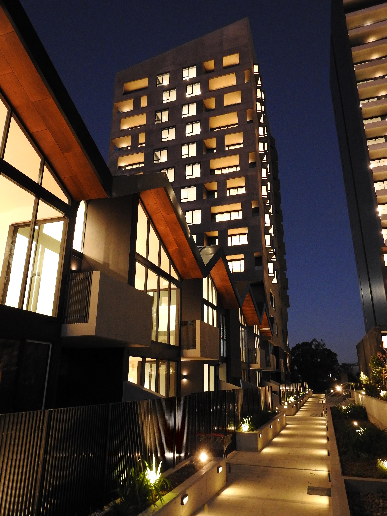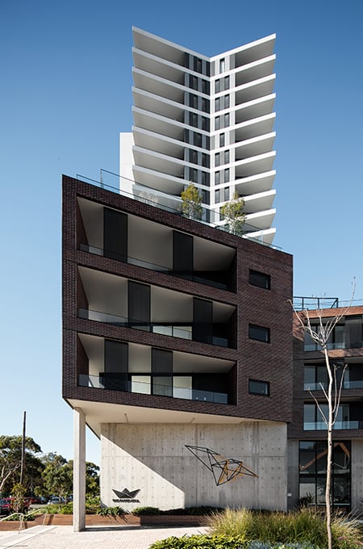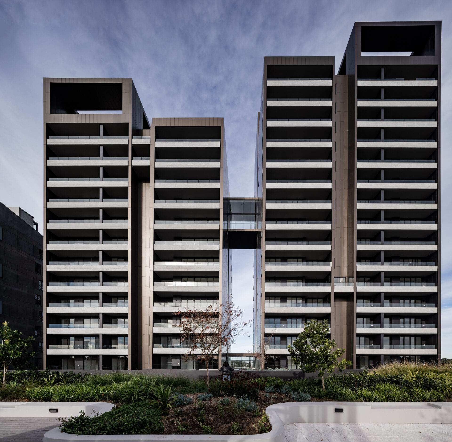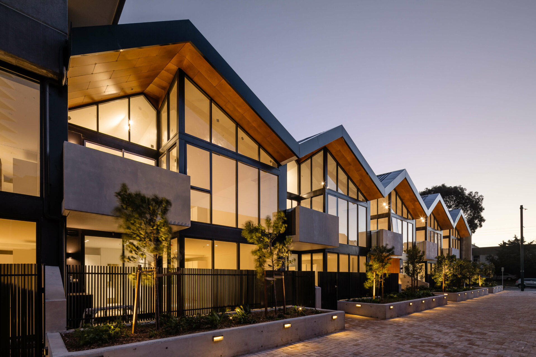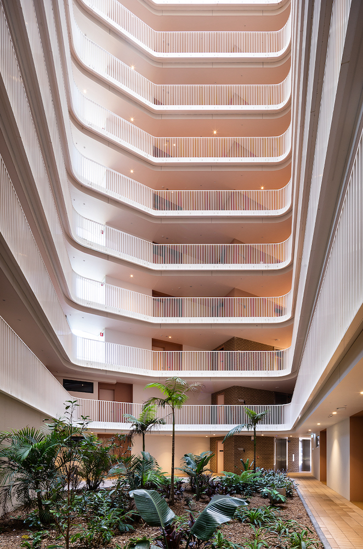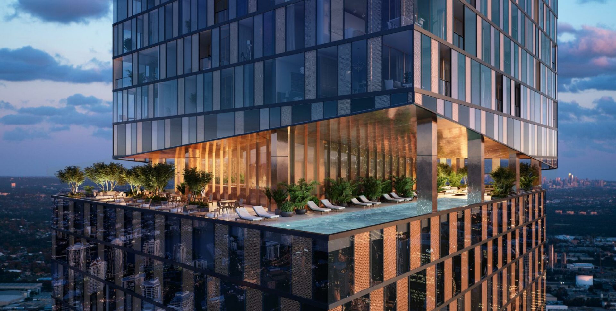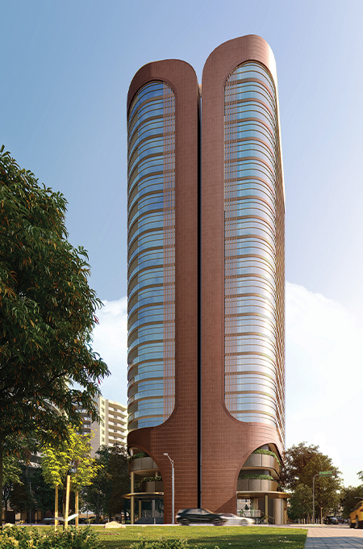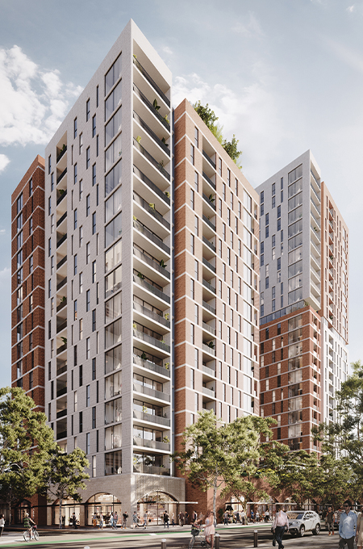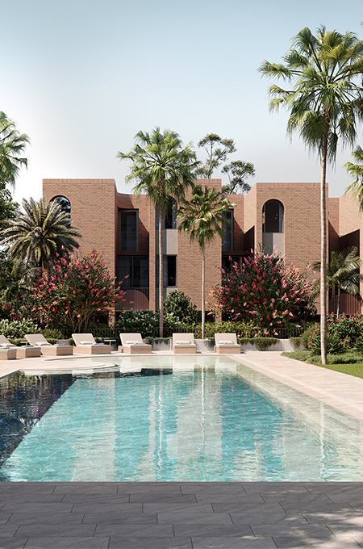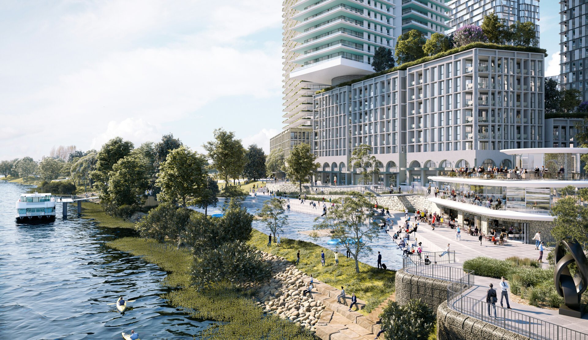THE GILD
PROJECT OVERVIEW
Development:
MASTERPLAN & RESIDENCES
Location:
THE PAPER MILL PRECINCT, LIVERPOOL
Project Status:
COMPLETED
Product Mix:
83 APARTMENTS
Collaborators:
WOODS BAGOT & ASPECT STUDIOS

The Gild consists of 83 crafted apartments in a range of 1, 2, and 3-bedroom typologies. Set adjacent to the Georges River, The Gild offers a variety of bespoke laneway apartments, fused with spectacular landscaping, a private rooftop pool and exclusive resident gardens.
As a nod to the site’s industrial past, The Gild ‘s architectural vision is one of timeless homes surrounded by nature, its heritage façade celebrating raw, natural, and solid materiality to deliver an exceptional industrial finish.
Showcasing the pinnacle of urban living, The Gild’s beautifully appointed interiors feature stone benchtops, premium Italian appliances and engineered timber floors. There is an obvious refined elegance and attention to detail in every room, with natural lighting and expansive views creating a sense of ambience and tranquility that resonates through each dwelling.
Located within The Paper Mill precinct, The Gild is rich in amenity and surrounded by landscaped gardens and pedestrian pathways connecting each residential tower within the precinct.
