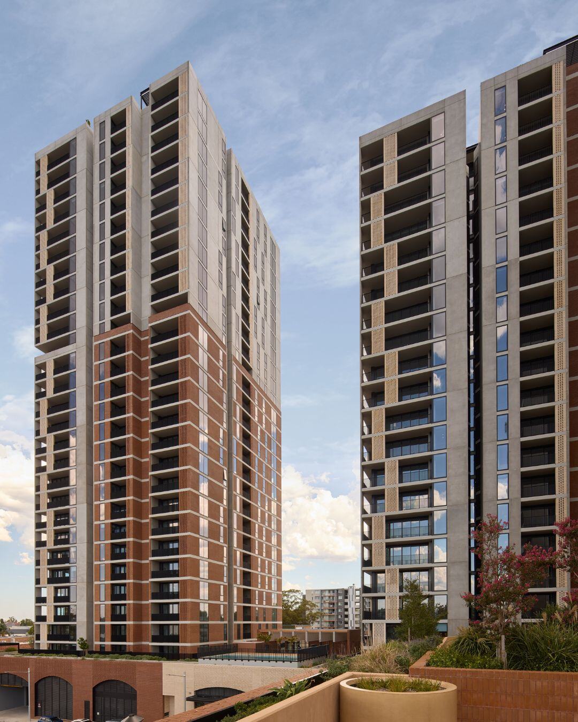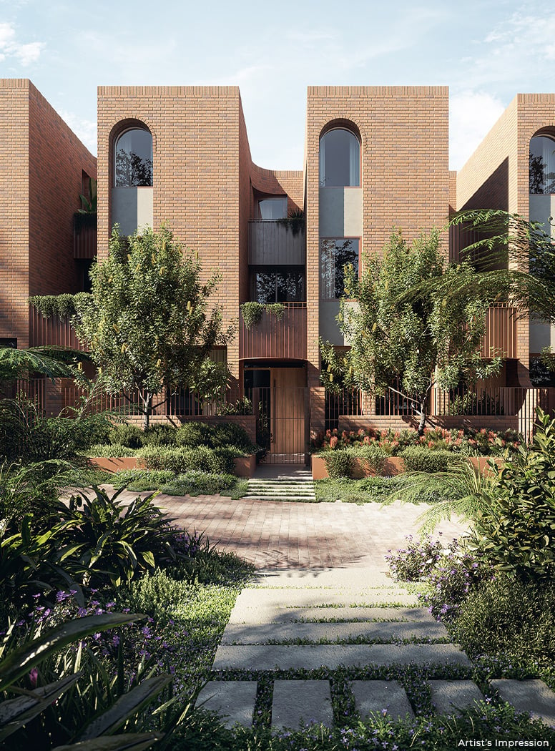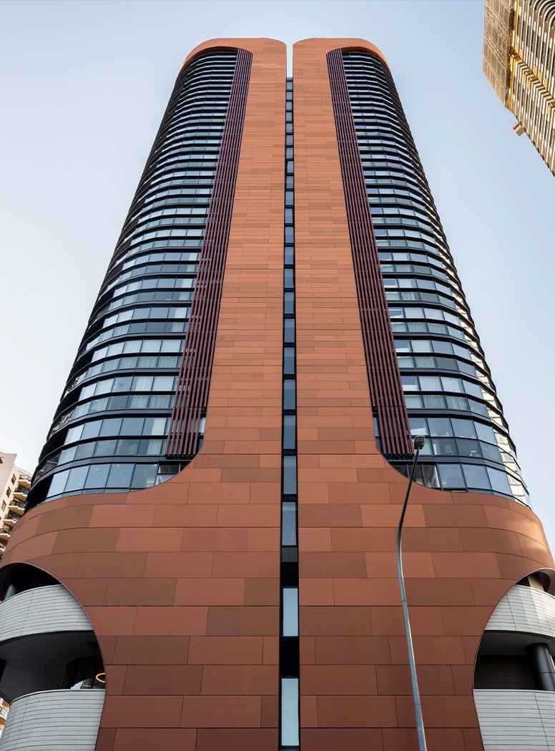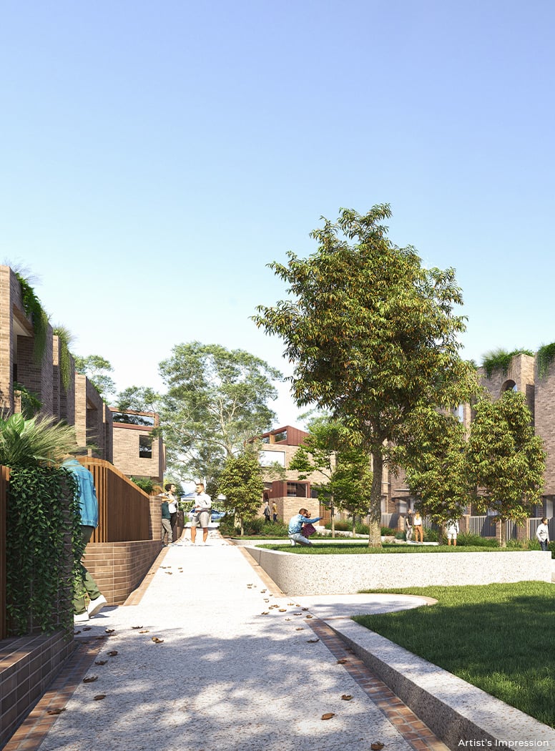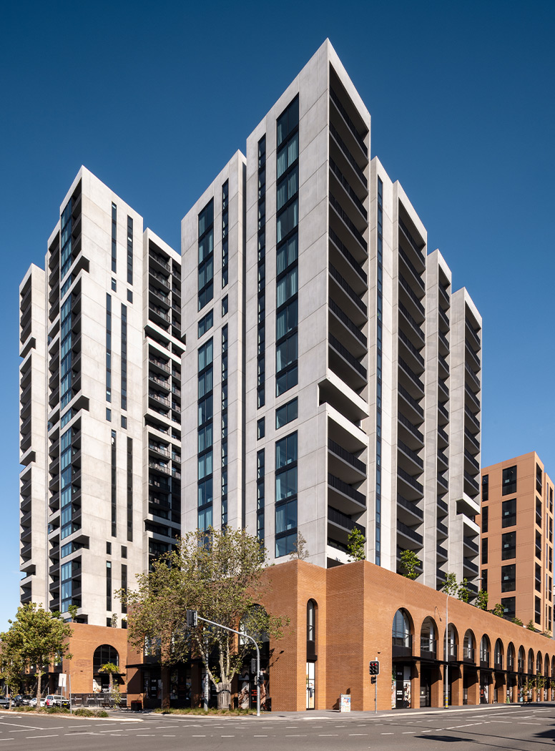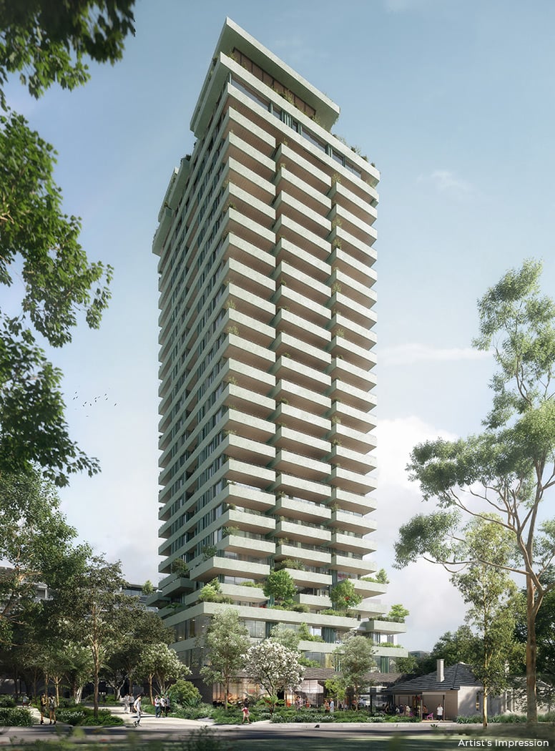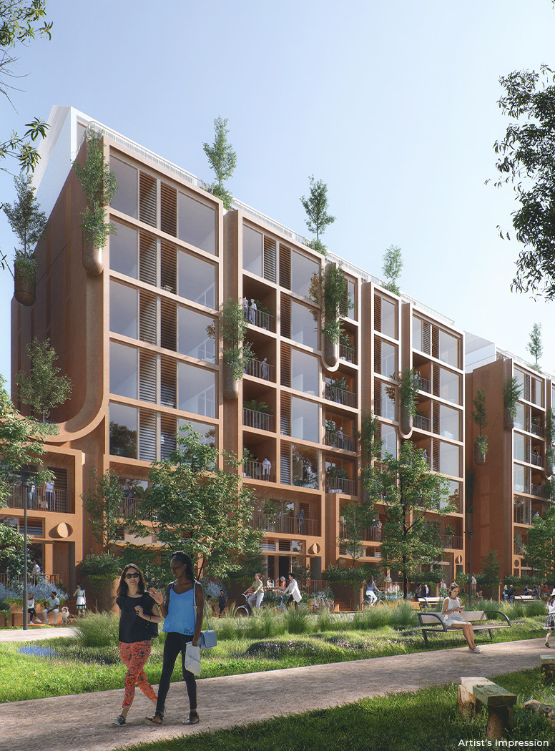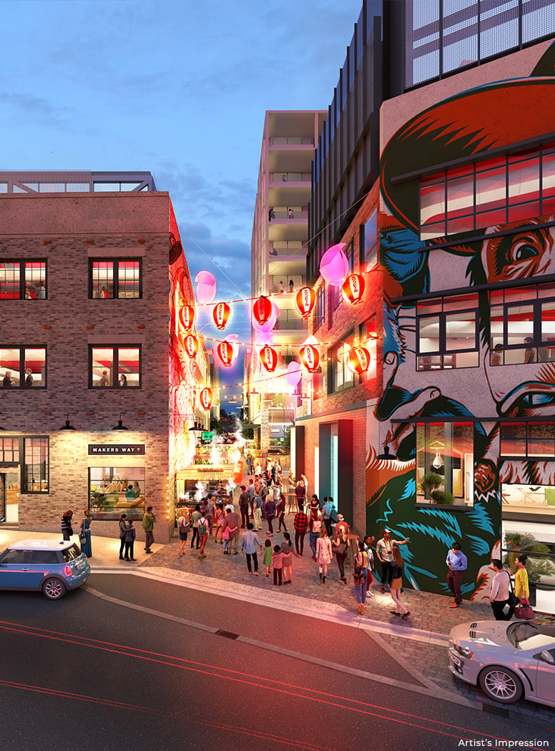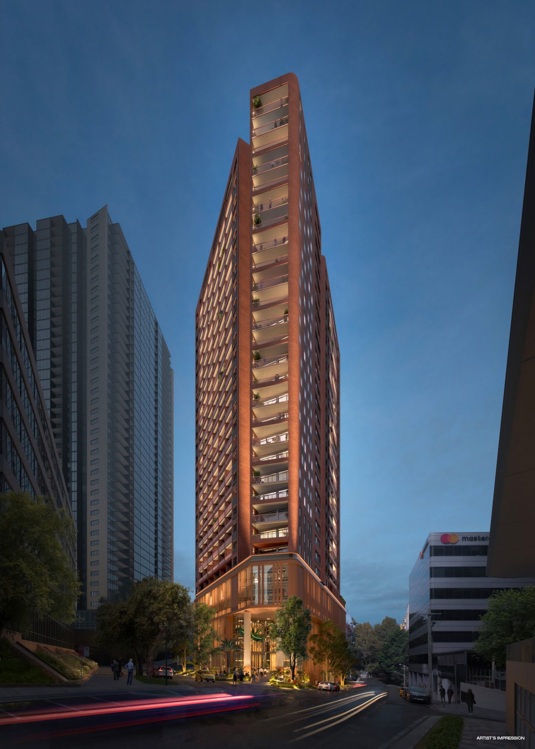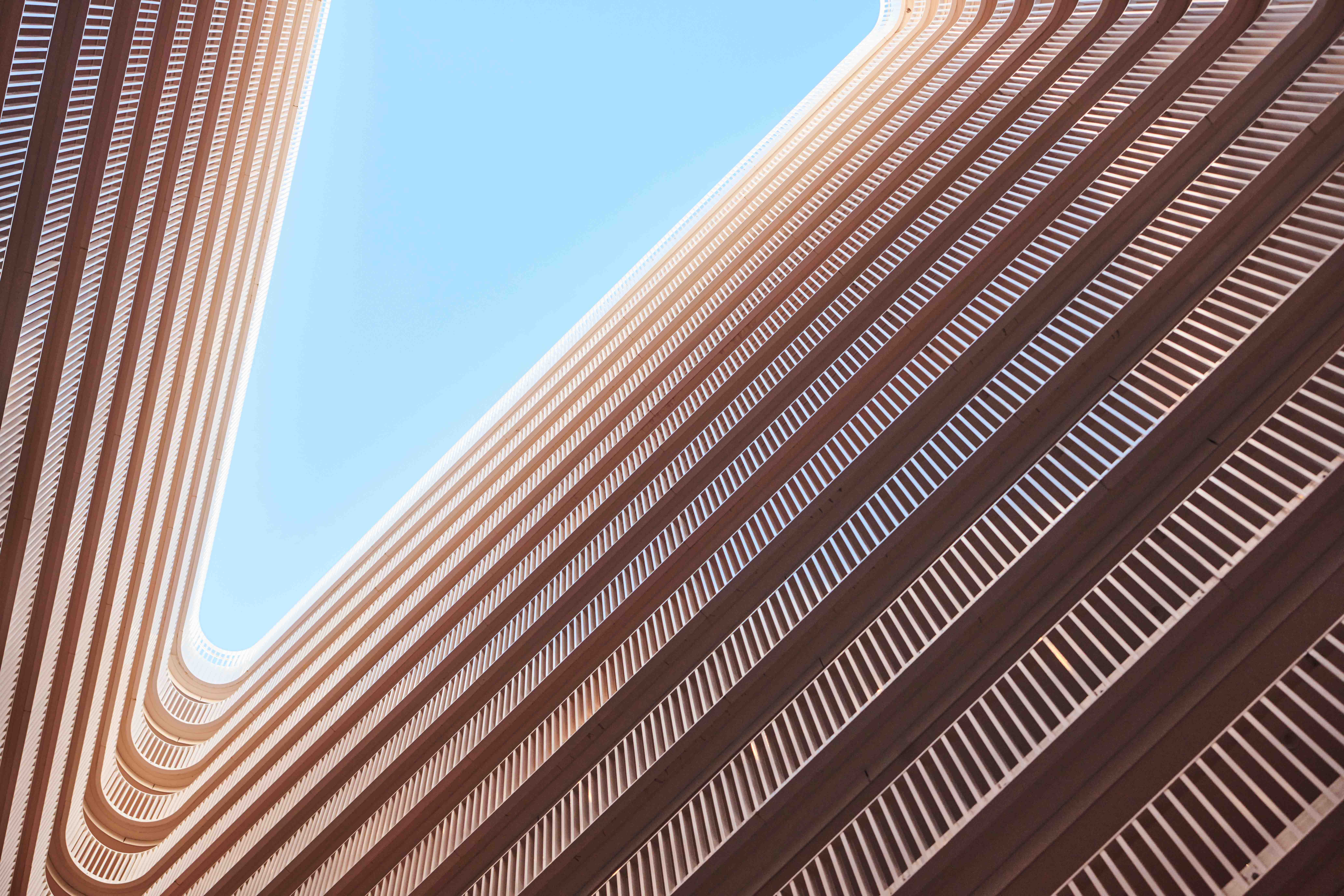erskineville
2160
Merrylands
793
Apartments
5
Buildings
5000 SQM
Retail | Commercial | Childcare
1,400
BTR Residences
50,000 SQM
Total Land Size | 5,000sqm Retail Space | 7,500qm Public Park

Collaborators
LAUNCHING SOON
THE ERSKINEVILLE PROJECT
Erskineville has an energy and sense of community unlike anywhere else – and Coronation is proud to be joining the neighbourhood.
Located only 4km from Sydney’s CBD, and sitting adjacent to the rapidly changing precincts of Alexandria and Waterloo, our $2 billion urban renewal project will bring transformative change to a once industrial site, and deliver an aspirational new lifestyle destination for inner-city Sydney. Our grand vision will create a vibrant lifestyle precinct comprising approximately 1,300 Build-to-Rent residences including premium apartments and sky-homes – all designed to cater to the needs of discerning urban renters.
The future McPherson Park will sit at the heart of the precinct with ~7,500sqm of green space, permanent public art, and verdant tree canopies offering residents and the wider community expansive open space to connect, relax or exercise.
To enhance access to the surrounding neighbourhood, a 20-metre-wide vehicle-free corridor will weave through the precinct – wider than Pitt Street Mall, this shared pedestrian and cycling pathway will provide walkable access to ~5,000sqm of curated retail and an activated dining precinct.
As a company dedicated to transformative placemaking, locally responsive design, and quality construction, Coronation is excited to contribute to the existing fabric of this vibrant and leafy village.
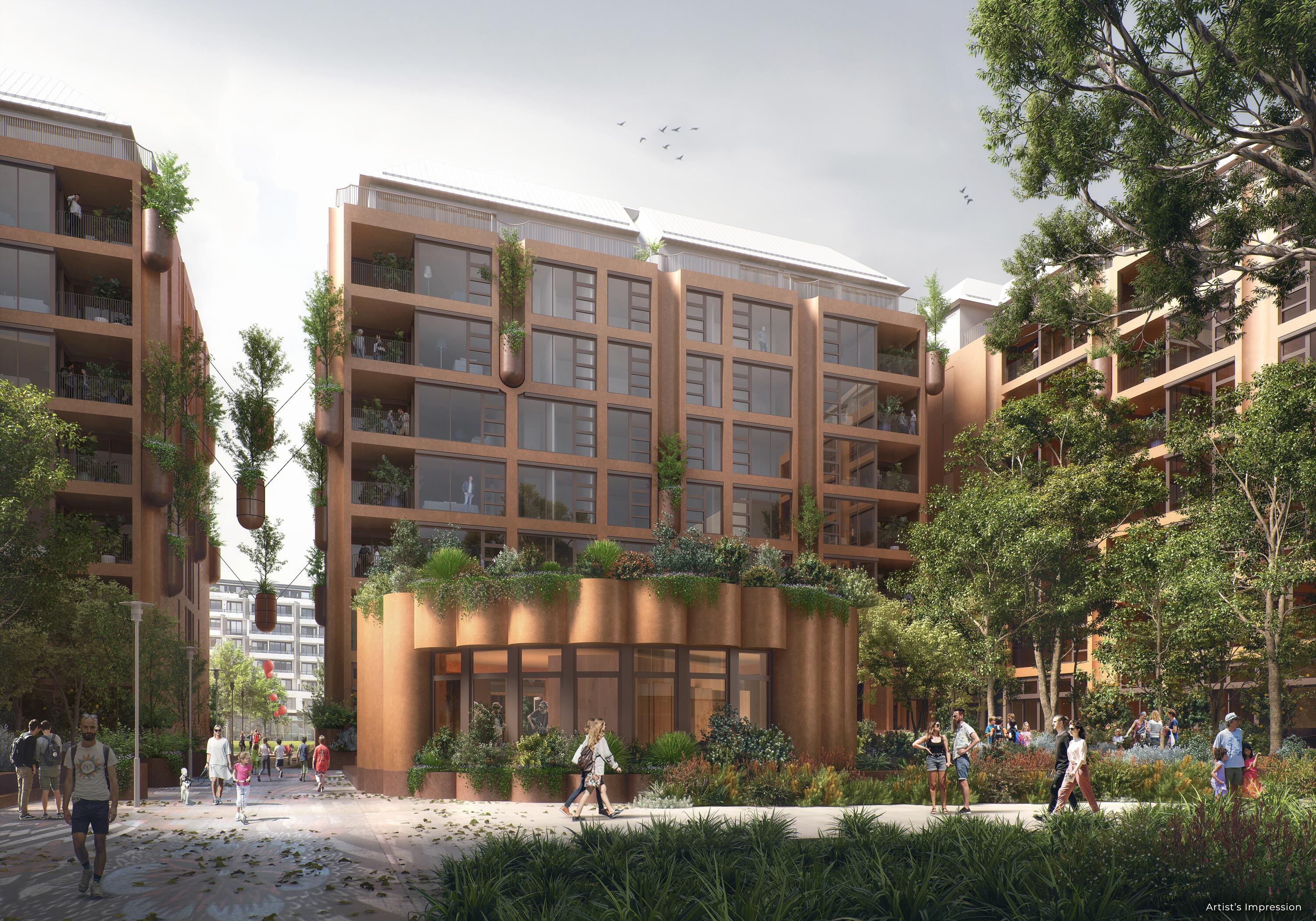
1,400
Residential Dwellings
5
Buildings
2027
Estimated Completion






6
Premium BTS Terraces
2026
Estimated Completion
Stage Two at Ashbury Terraces is located at 149-163 Milton Street, and is set to launch in 2025.
The 16,500 sqm site, located 10km from Sydney CBD, will bring to life an SJB-designed development comprising 59 apartments and 68 townhouses, as well as communal outdoor amenities.
Located within a heritage conservation area, this project will carefully consider the area’s significant history to deliver a collection of residences that improve as they age. It will be a great example of how the built environment connects seamlessly to its surrounding green spaces.
The project promises to be a cornerstone in Coronation’s commitment to creating vibrant and sophisticated living spaces.
The site is currently under construction, with the project expected to be completed late 2025.



MERRYLANDS EVOLUTION

Q4 2019
Construction Commenced
Q4 2023
Estimated Completion (BTR)
Q3 2024
Estimated Completion (BTS)

Collaborators
Mason & Main combines deep respect for the past with a bold vision for the future to deliver an exciting new lifestyle address that embodies the essence of Merrylands.
Comprising five residential buildings, Mason & Main blends designer apartments with spacious balconies, resort-style amenity, and a vibrant ‘Eat Street’ to form a new landmark destination only five-minutes from Parramatta's CBD.
Led by Coronation Property, Mason & Main has been brought to life by global architects, Woods Bagot. The masterplan draws inspiration from the nearby brickworks and aqueduct, applying a contemporary lens to the area’s rich built heritage. From the extensive brickwork of the facade, to the traditional arched windows carried throughout the project, Mason & Main delivers a precinct with a rare strength of character and a timeless quality that will stand with pride for generations to come.
The vision for Mason & Main was to create an address which would embody the essence of Merrylands. That meant drawing on the area’s rich built environment heritage, from the use of bricks inspired by the nearby brickworks and aqueduct, to the traditional arched windows and activated streetscapes alive with alfresco dining and traditional shopfronts.
From the aroma of freshly roasted early morning espresso to the lunches and delicious dinners, Merrylands’ new dining destination is downstairs. Local produce and a world of flavours are on your doorstep.

MERRYLANDS EVOLUTION

Mason & Main combines deep respect for the past with a bold vision for the future to deliver an exciting new lifestyle address that embodies the essence of Merrylands.
Comprising five residential buildings, Mason & Main blends designer apartments with spacious balconies, resort-style amenity, and a vibrant ‘Eat Street’ to form a new landmark destination only five-minutes from Parramatta's CBD.
Led by Coronation Property, Mason & Main has been brought to life by global architects, Woods Bagot. The masterplan draws inspiration from the nearby brickworks and aqueduct, applying a contemporary lens to the area’s rich built heritage. From the extensive brickwork of the facade, to the traditional arched windows carried throughout the project, Mason & Main delivers a precinct with a rare strength of character and a timeless quality that will stand with pride for generations to come.
MERRYLANDS EVOLUTION

Mason & Main combines deep respect for the past with a bold vision for the future to deliver an exciting new lifestyle address that embodies the essence of Merrylands.
Comprising five residential buildings, Mason & Main blends designer apartments with spacious balconies, resort-style amenity, and a vibrant ‘Eat Street’ to form a new landmark destination only five-minutes from Parramatta's CBD.
Led by Coronation Property, Mason & Main has been brought to life by global architects, Woods Bagot. The masterplan draws inspiration from the nearby brickworks and aqueduct, applying a contemporary lens to the area’s rich built heritage. From the extensive brickwork of the facade, to the traditional arched windows carried throughout the project, Mason & Main delivers a precinct with a rare strength of character and a timeless quality that will stand with pride for generations to come.
THE ESSENCE OF MERRYLANDS
mason & main combines a respect for the past with a bold vision for tomorrow
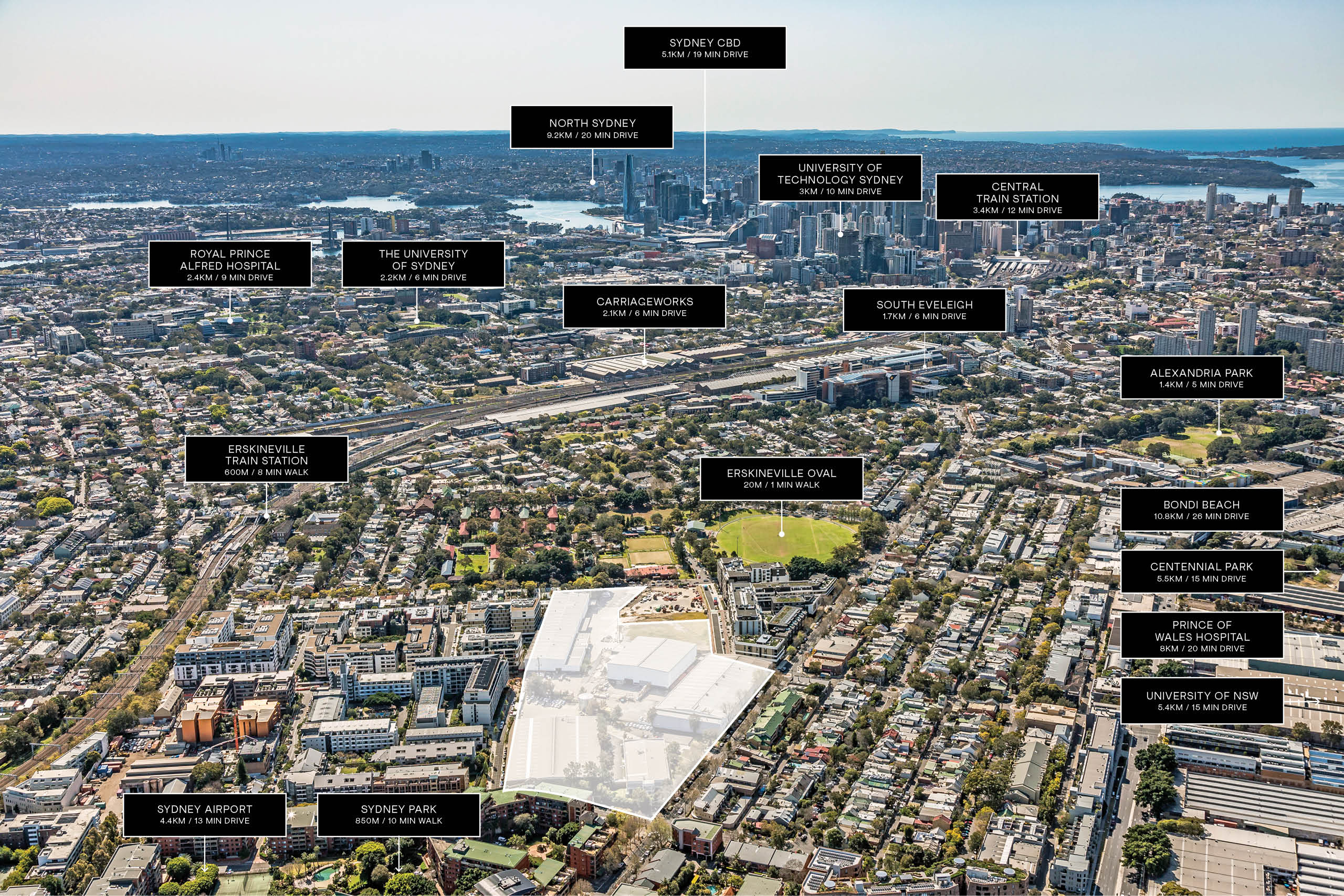
STAY UP TO DATE
REGISTER YOUR INTEREST
stay up to date
mason & main in the news
-
 NEWS ARTICLE TITLE
NEWS ARTICLE TITLE -
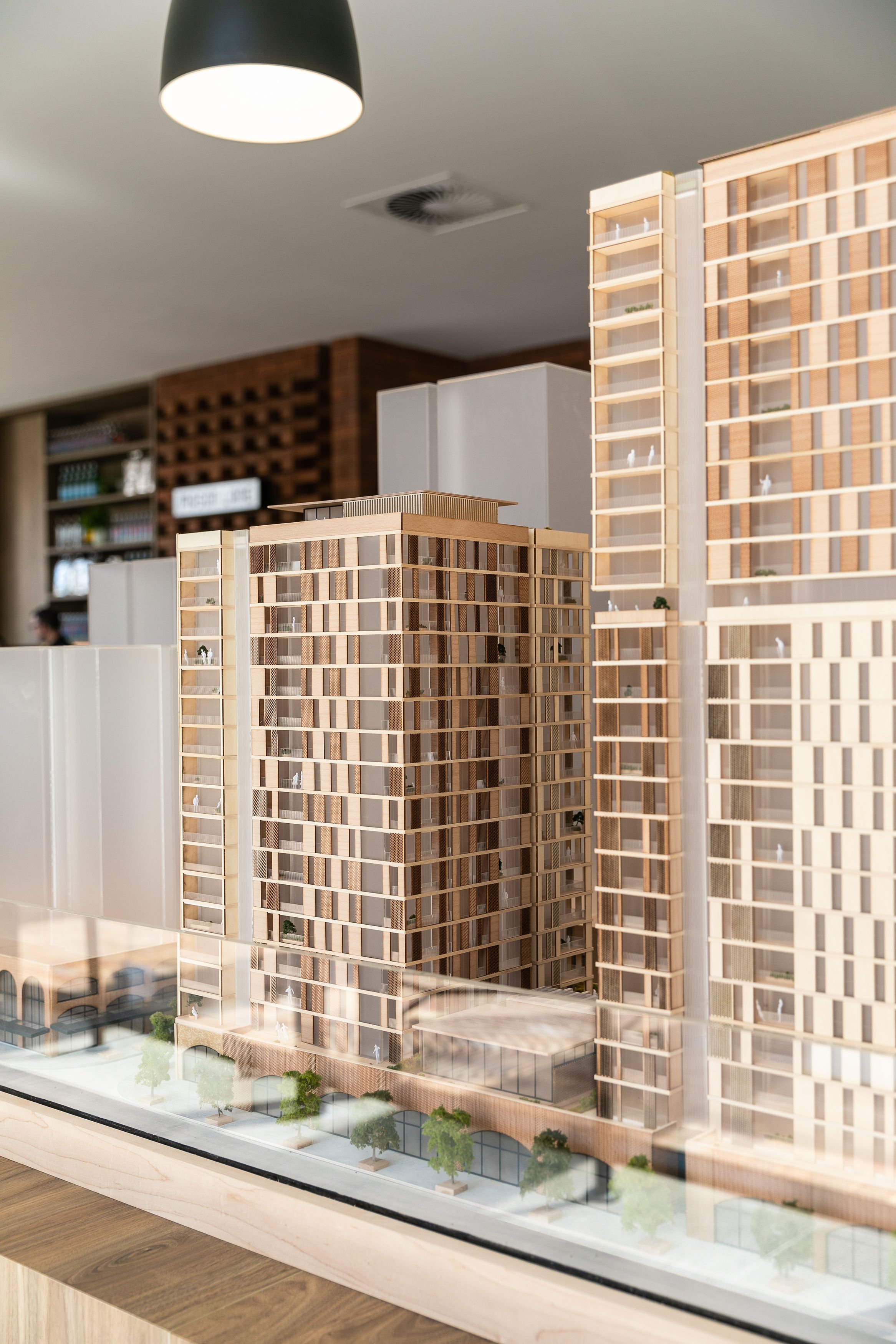 NEWS ARTICLE TITLE
NEWS ARTICLE TITLE -
 NEWS ARTICLE TITLE
NEWS ARTICLE TITLE -
 NEWS ARTICLE TITLE
NEWS ARTICLE TITLE -
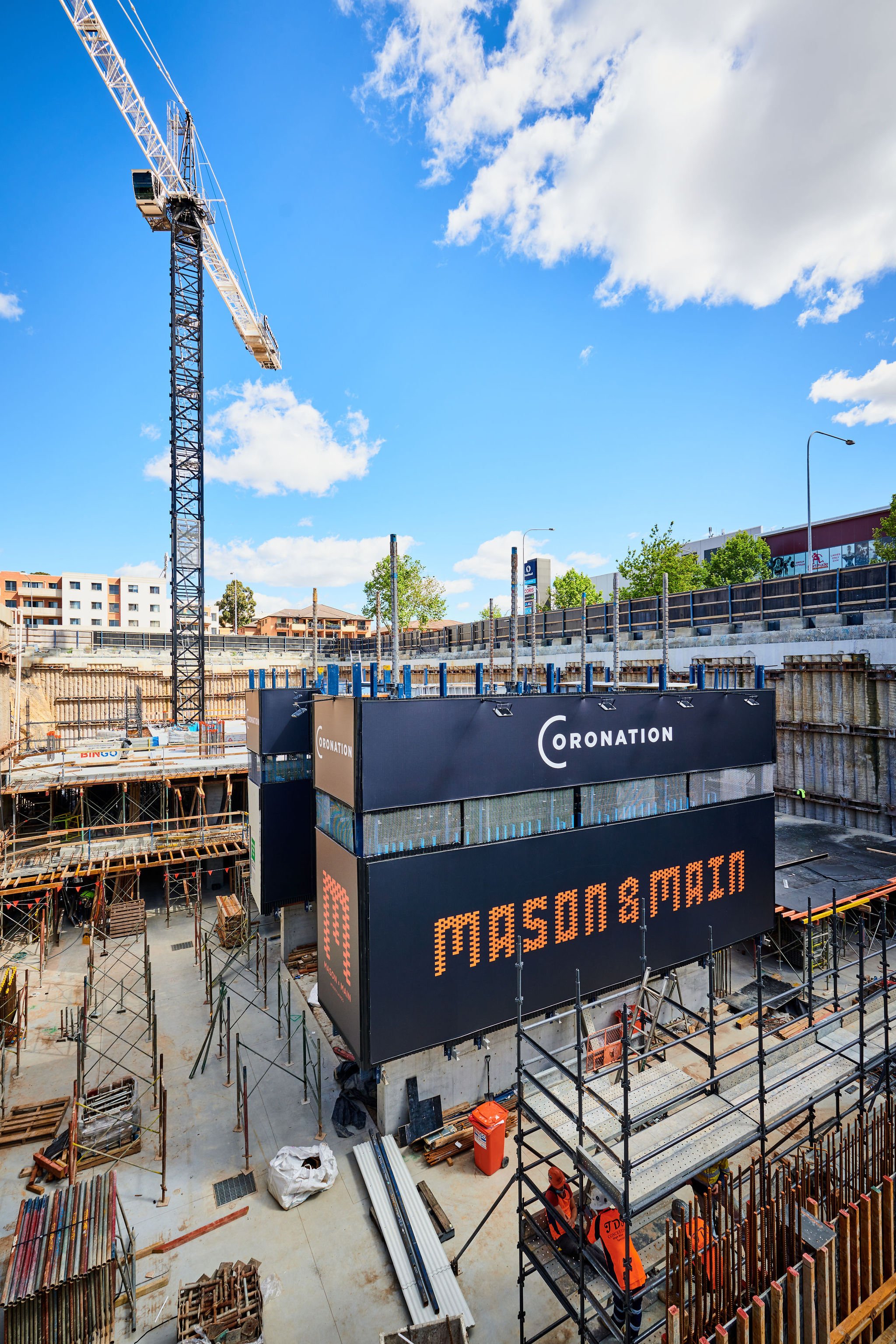 NEWS ARTICLE TITLE
NEWS ARTICLE TITLE
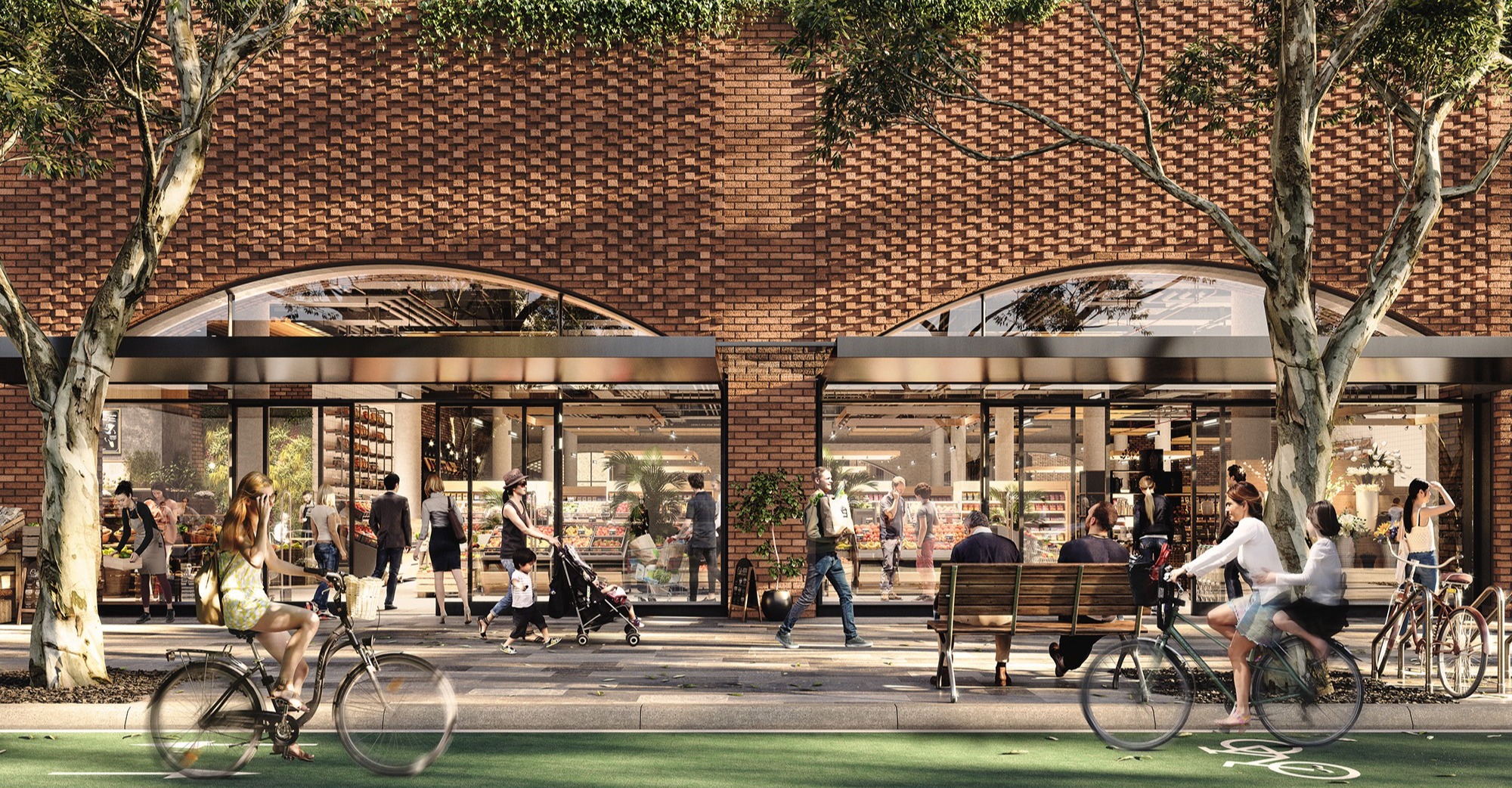
TRY BEFORE YOU BUY
VISIT THE DISPLAY SUITE
THE CORONATION COLLECTION
EXPLORE our projects



