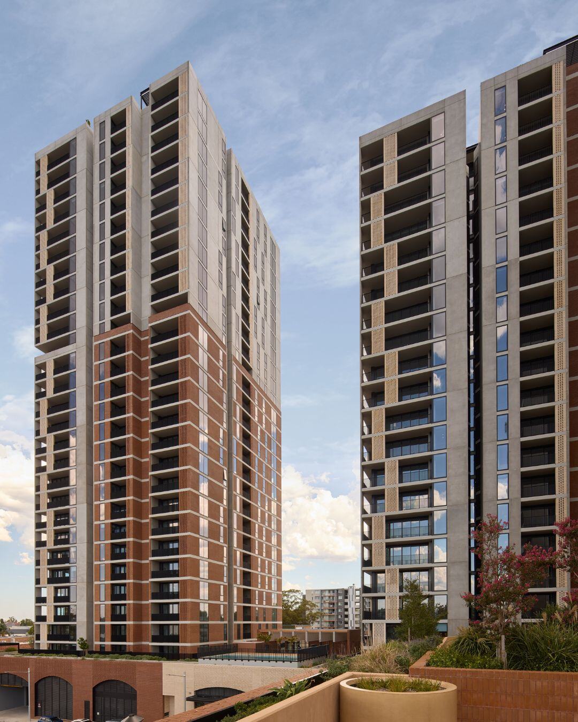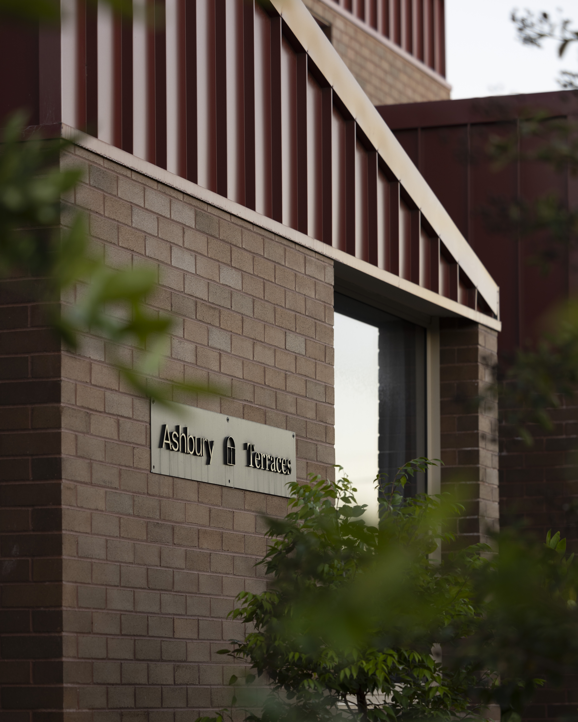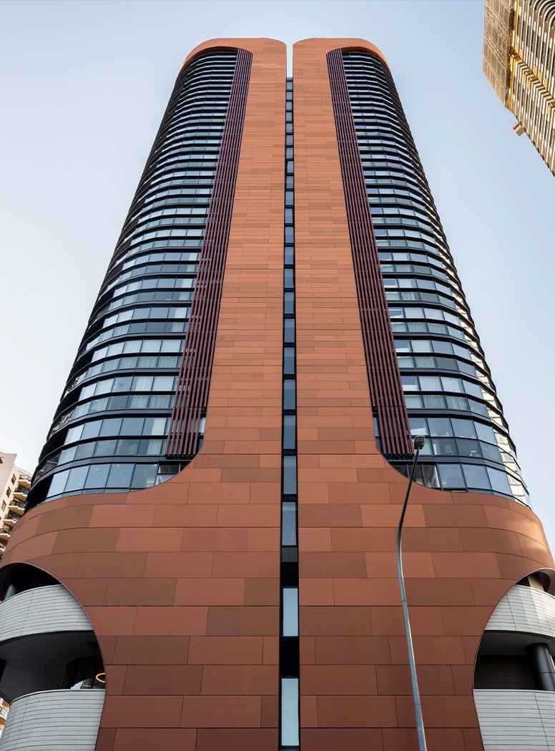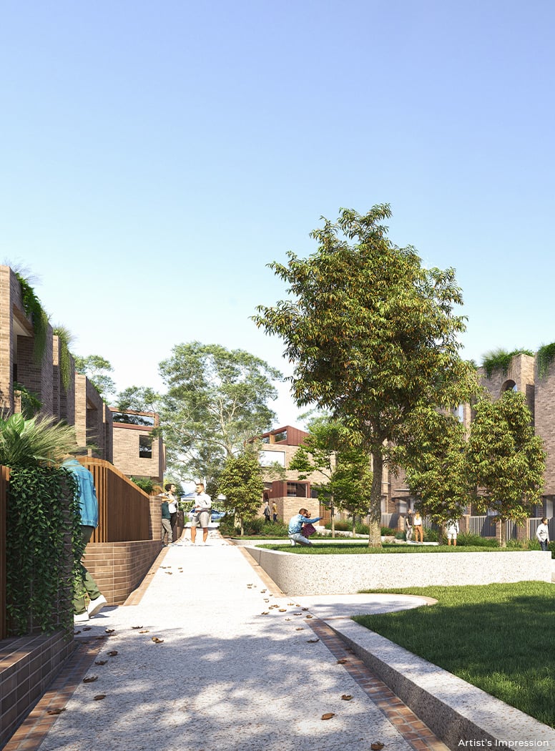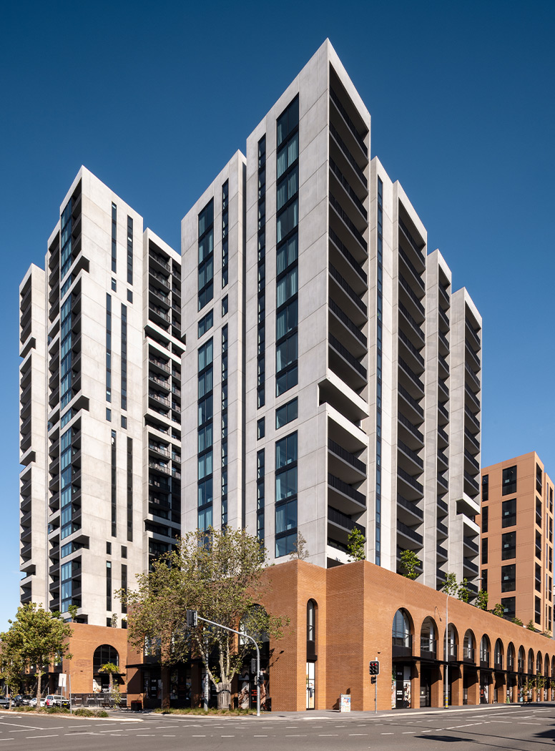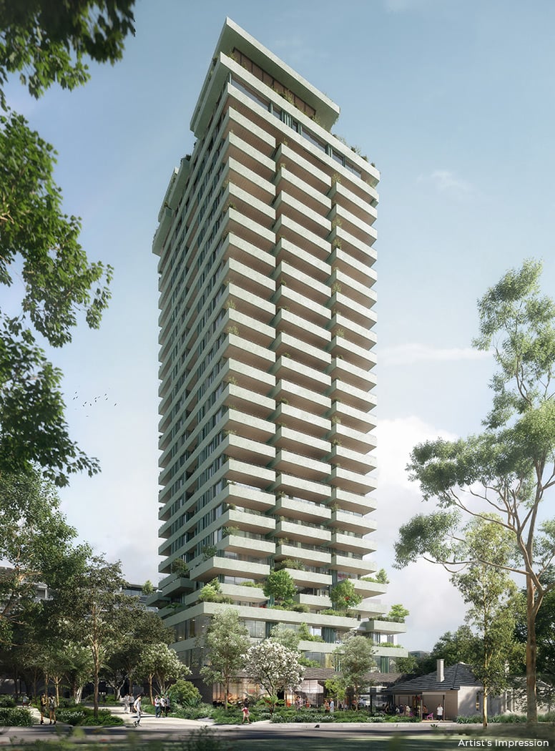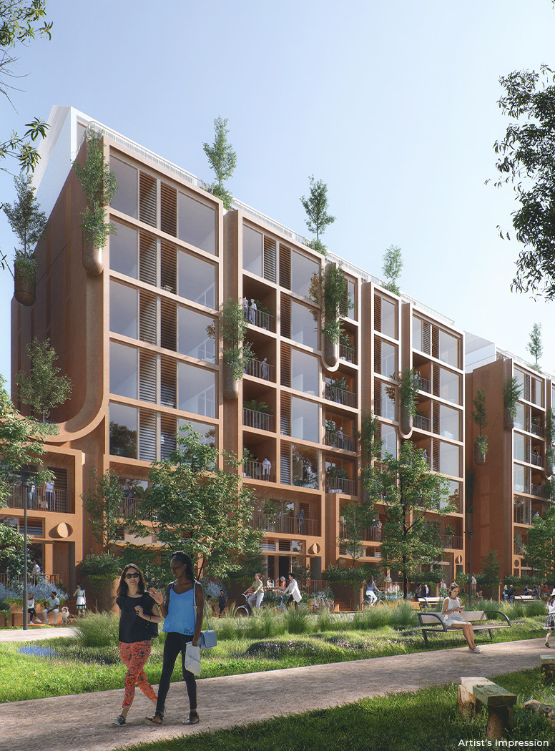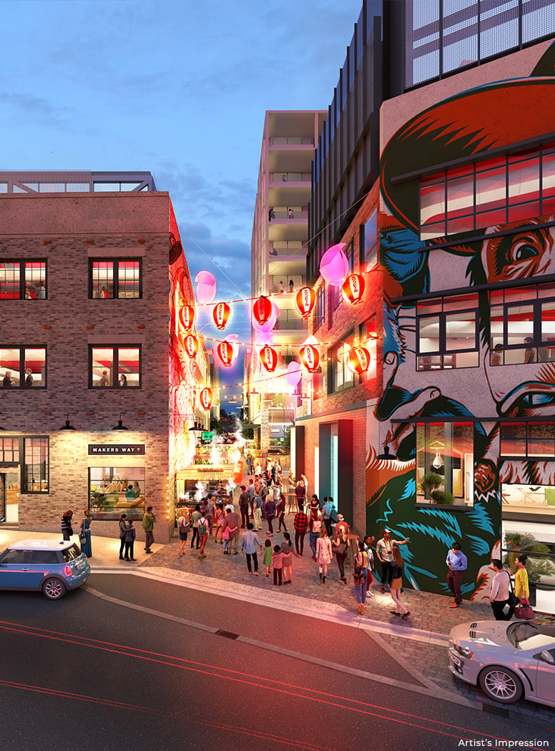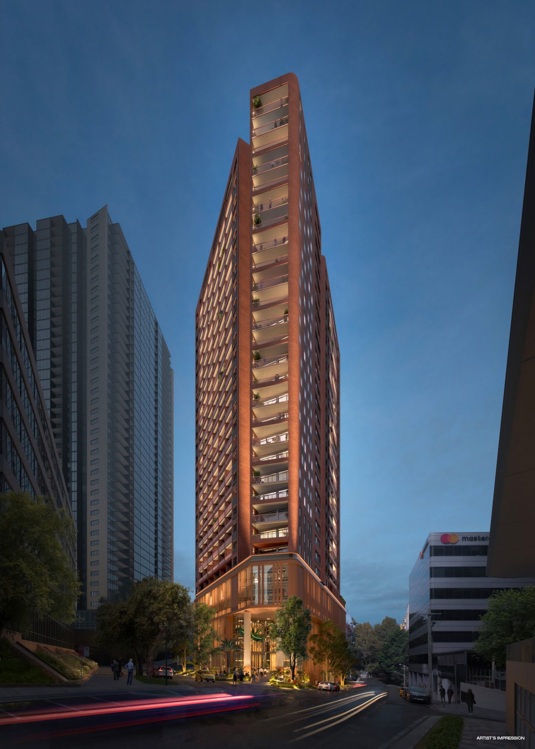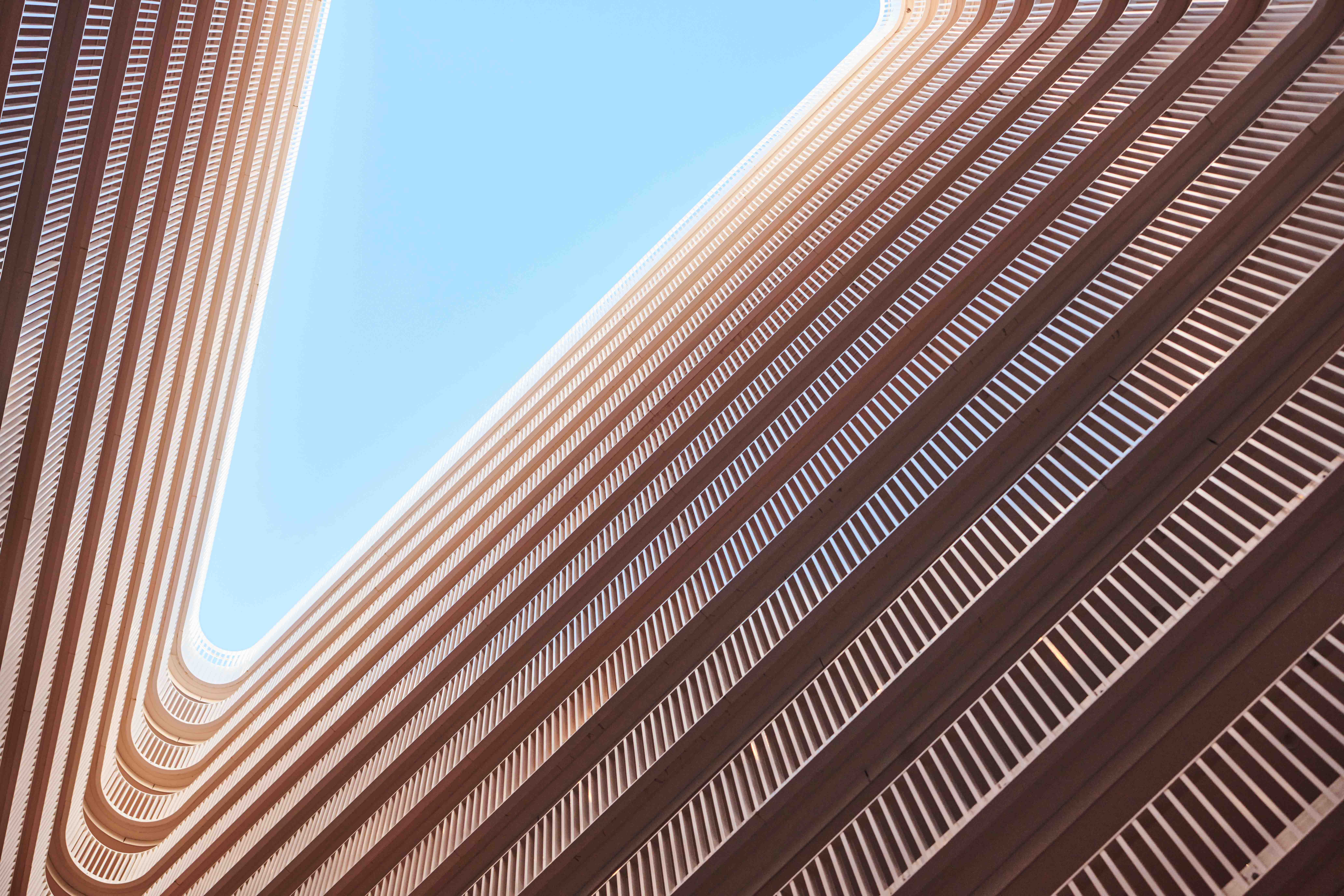discover parkside living
ashbury terraces
2160
Merrylands
793
Apartments
5
Buildings
5000 SQM
Retail | Commercial | Childcare
263
Total Residences
31,000 SQM
Land Size

Collaborators
THE INNER WEST'S UNTOUCHED OASIS
Coronation Property is proud to present Ashbury Terraces, a rare collection of terraces and apartments immersed in greenery and set within the heritage-listed conservation suburb of Ashbury.
The vision for Ashbury Terraces is one of crafted and timeless homes grounded in nature – brought to life by a handpicked team of Australia’s leading designers from SJB and 360 Degrees Landscape Architects. Contemporary. Refined. Enriching. Ashbury Terraces encapsulates the area’s unique local character and delivers a home to be enjoyed by its residents – now and for generations to come.
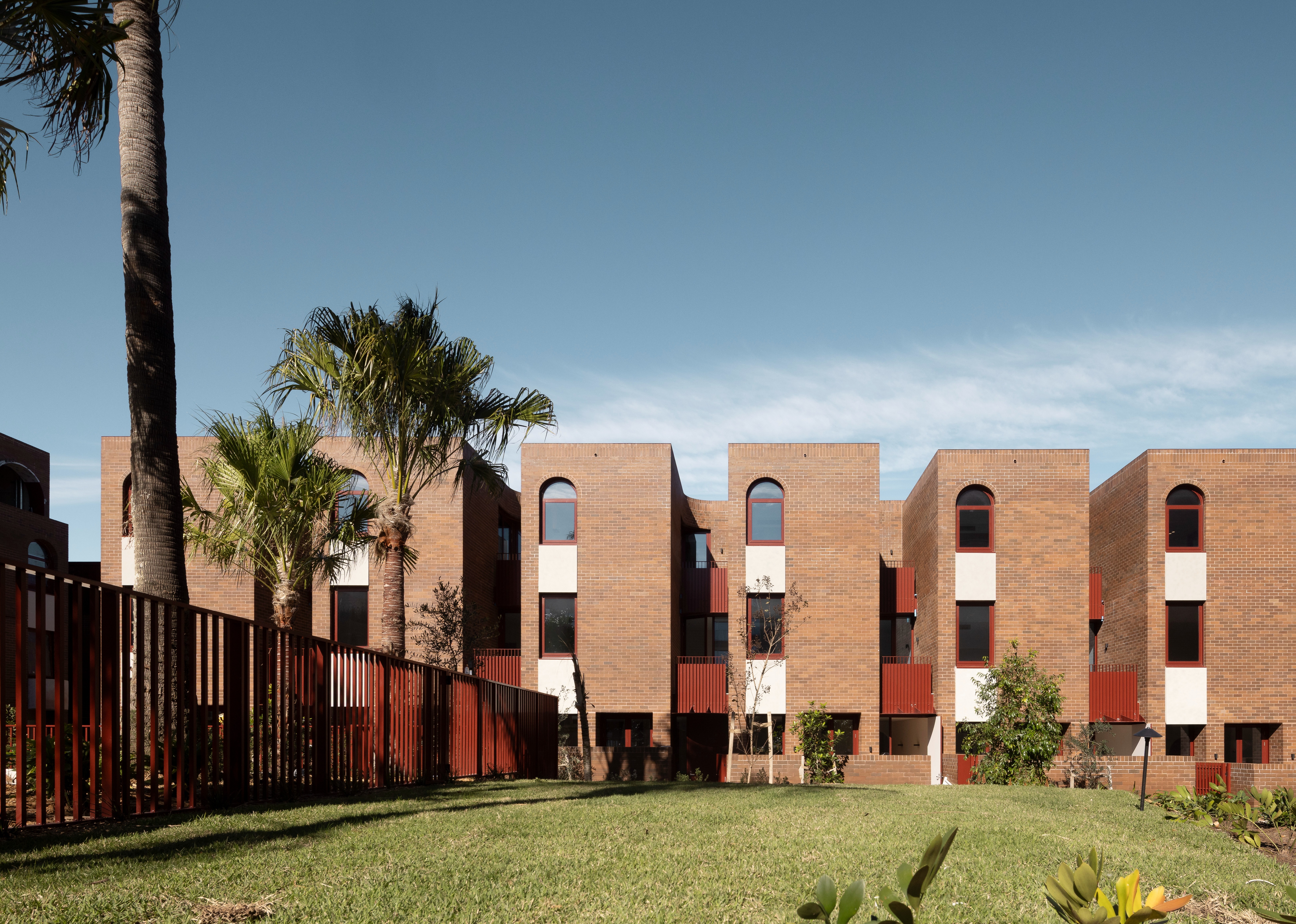
136
Residences: 59 Terraces | 74 Apartments |
3 Penthouses
5
Buildings
Q1 2025
Construction Completed
Stage One of Ashbury Terraces features a rare collection of apartments, terrace garden homes and luxurious penthouses, immersed in greenery and set within the heritage-listed suburb of Ashbury.
When a project’s architect and interior team work together, the harmonious confluence between the external and internal design is undeniable. With carefully considered architecture, textural diversity, and European finishes throughout, each 3-bedroom terrace features multi-level outdoor entertaining areas and flourishing gardens to celebrate the best of living both indoors and out.
The development is woven seamlessly into the heritage conservation suburb of Ashbury, with one, two and three-bedroom apartments designed to maximise space and sunlight, many boasting generous views extending towards Sydney’s CBD.
At the centre of the development is The Garden. A private oasis at the heart of the project that features a luxurious pool built into the landscape, dining spaces with barbeque facilities, quiet areas to retreat and reflect, and a fully equipped gym for residents to enjoy.
Ashbury has long been cherished as a suburb known for its tight-knit community; a place where children play, families grow, and neighbours become friends. With its serene location next to W H Wagener Oval, Ashbury Terraces has been designed to include a new pedestrian walkway, connecting Milton St to the park for residents and the wider community to enjoy. 360 Landscape Architects worked together with SJB and Coronation Property to ensure every green space connects seamlessly to the built environment.










131
Residences: 72 Terraces | 59 Apartments
16,000 SQM
Land Size
Q4 2026
Estimated Completion
Stage Two at Ashbury Terraces is located at 149-163 Milton Street, and is set to launch in 2025.
The 16,500 sqm site, located 10km from Sydney CBD, will bring to life an SJB-designed development comprising 59 apartments and 72 townhouses, as well as communal outdoor amenities.
Located within a heritage conservation area, this project will carefully consider the area’s significant history to deliver a collection of residences that improve as they age. It will be a great example of how the built environment connects seamlessly to its surrounding green spaces.
The project promises to be a cornerstone in Coronation’s commitment to creating vibrant and sophisticated living spaces.
The site is currently under construction, with the project expected to be completed late 2026.






MERRYLANDS EVOLUTION

Q4 2019
Construction Commenced
Q4 2023
Estimated Completion (BTR)
Q3 2024
Estimated Completion (BTS)

Collaborators
Mason & Main combines deep respect for the past with a bold vision for the future to deliver an exciting new lifestyle address that embodies the essence of Merrylands.
Comprising five residential buildings, Mason & Main blends designer apartments with spacious balconies, resort-style amenity, and a vibrant ‘Eat Street’ to form a new landmark destination only five-minutes from Parramatta's CBD.
Led by Coronation Property, Mason & Main has been brought to life by global architects, Woods Bagot. The masterplan draws inspiration from the nearby brickworks and aqueduct, applying a contemporary lens to the area’s rich built heritage. From the extensive brickwork of the facade, to the traditional arched windows carried throughout the project, Mason & Main delivers a precinct with a rare strength of character and a timeless quality that will stand with pride for generations to come.
The vision for Mason & Main was to create an address which would embody the essence of Merrylands. That meant drawing on the area’s rich built environment heritage, from the use of bricks inspired by the nearby brickworks and aqueduct, to the traditional arched windows and activated streetscapes alive with alfresco dining and traditional shopfronts.
From the aroma of freshly roasted early morning espresso to the lunches and delicious dinners, Merrylands’ new dining destination is downstairs. Local produce and a world of flavours are on your doorstep.

MERRYLANDS EVOLUTION

Mason & Main combines deep respect for the past with a bold vision for the future to deliver an exciting new lifestyle address that embodies the essence of Merrylands.
Comprising five residential buildings, Mason & Main blends designer apartments with spacious balconies, resort-style amenity, and a vibrant ‘Eat Street’ to form a new landmark destination only five-minutes from Parramatta's CBD.
Led by Coronation Property, Mason & Main has been brought to life by global architects, Woods Bagot. The masterplan draws inspiration from the nearby brickworks and aqueduct, applying a contemporary lens to the area’s rich built heritage. From the extensive brickwork of the facade, to the traditional arched windows carried throughout the project, Mason & Main delivers a precinct with a rare strength of character and a timeless quality that will stand with pride for generations to come.
MERRYLANDS EVOLUTION

Mason & Main combines deep respect for the past with a bold vision for the future to deliver an exciting new lifestyle address that embodies the essence of Merrylands.
Comprising five residential buildings, Mason & Main blends designer apartments with spacious balconies, resort-style amenity, and a vibrant ‘Eat Street’ to form a new landmark destination only five-minutes from Parramatta's CBD.
Led by Coronation Property, Mason & Main has been brought to life by global architects, Woods Bagot. The masterplan draws inspiration from the nearby brickworks and aqueduct, applying a contemporary lens to the area’s rich built heritage. From the extensive brickwork of the facade, to the traditional arched windows carried throughout the project, Mason & Main delivers a precinct with a rare strength of character and a timeless quality that will stand with pride for generations to come.
THE ESSENCE OF MERRYLANDS
mason & main combines a respect for the past with a bold vision for tomorrow
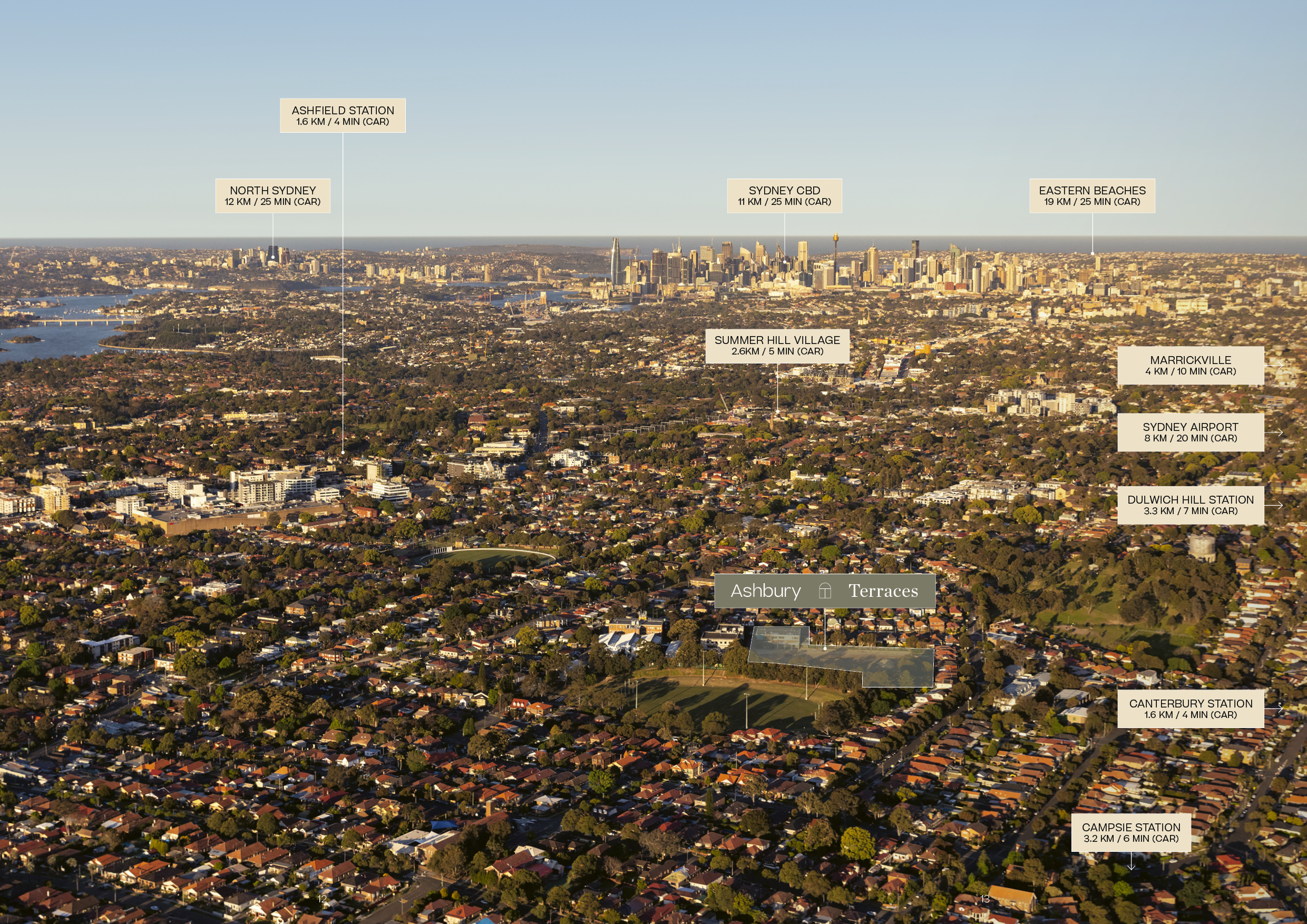
STAY UP TO DATE
REGISTER YOUR INTEREST
stay up to date
mason & main in the news
-
 NEWS ARTICLE TITLE
NEWS ARTICLE TITLE -
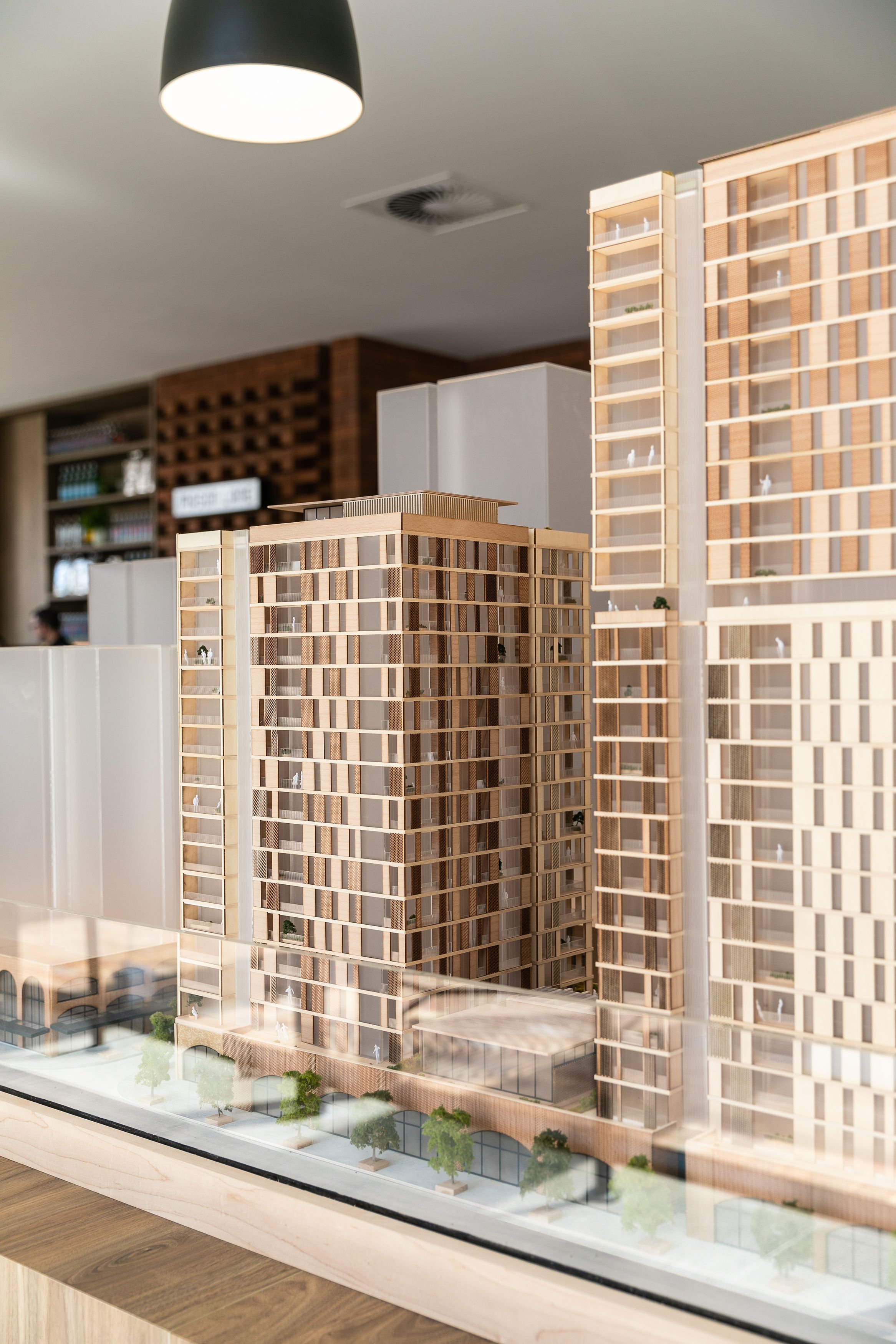 NEWS ARTICLE TITLE
NEWS ARTICLE TITLE -
 NEWS ARTICLE TITLE
NEWS ARTICLE TITLE -
 NEWS ARTICLE TITLE
NEWS ARTICLE TITLE -
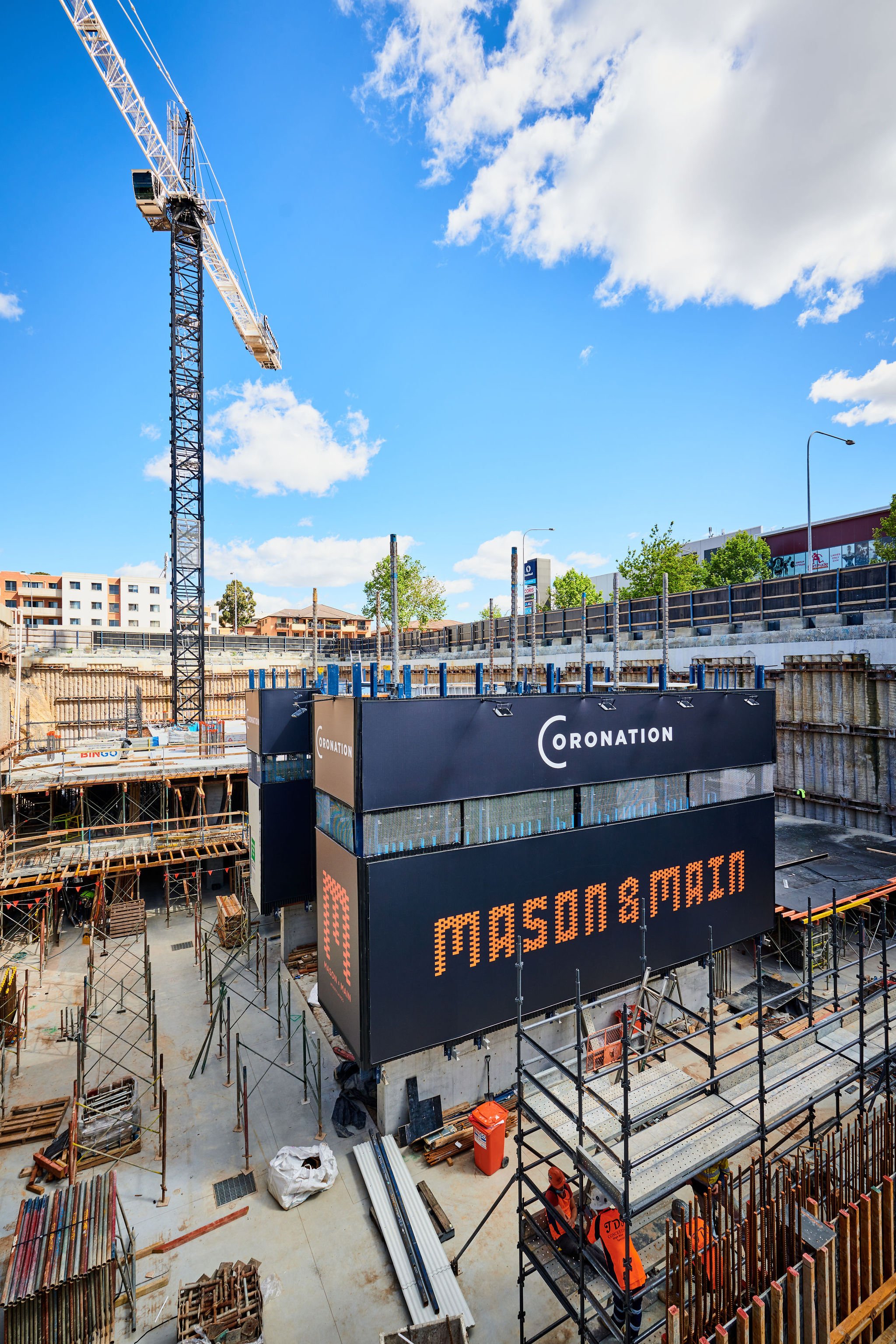 NEWS ARTICLE TITLE
NEWS ARTICLE TITLE
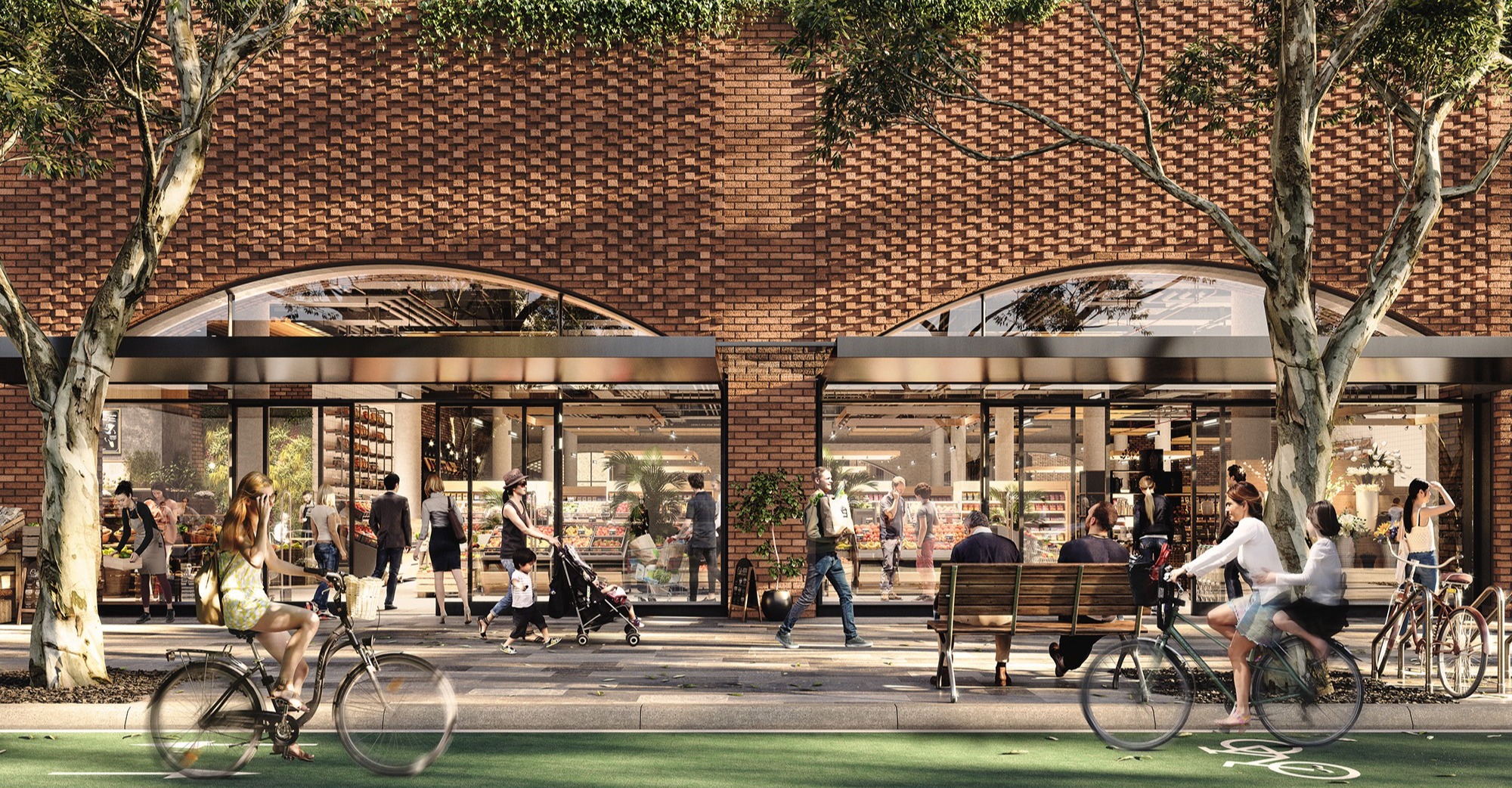
TRY BEFORE YOU BUY
VISIT THE DISPLAY SUITE
THE CORONATION COLLECTION
EXPLORE our projects



