The Foundry and The Paper Mill Precinct - 2022 UDIA Award Finalists
.png?width=800&name=Untitled%20design%20(54).png)
We’re pleased to announce that The Foundry and The Paper Mill Precinct have been selected as finalists in The Urban Development Institute of Australia (UDIA) Awards for Excellence in the following categories:
- High-Density Residential – The Foundry
- Masterplanned Communities – The Paper Mill Precinct
- Mixed-use Developments – The Paper Mill Precinct
These awards highlight the best examples of innovation, sustainability, industry leadership, and excellence in urban development across NSW and the ACT.
“The UDIA NSW Crown Group Awards for Excellence is the quintessential celebration of the most prestigious projects and leaders in the urban development industry. They are an important platform for our industry to demonstrate to the broader community our commitment to creating liveable, affordable, and connected smart cities,” explains UDIA NSW President, Stephen McMahon.
We are delighted to be recognised for these awards which further validate Coronation Property’s core vision of delivering design-conscious, high-quality, and transformative places that better the future of our customers and communities.
“We collaborate with the most distinguished architects and interior designers in the industry to develop and build high-quality, high-design residences, crafted especially for the diverse lifestyles of our buyers. We’re proud to be recognised for setting a new benchmark for design and amenity in the areas in which we develop,” explains Head of Urban Transformations at Coronation Property, Aras Labutis.
“We set out to deliver a heritage-inspired precinct of the highest design standards, with landscaping and amenities to not only provide a home and social spaces for residents but also a vibrant new destination for Liverpool,” he adds.
Excellence in High-Density Development
The Foundry
Completed in December 2021, The Foundry is the fourth and final piece of the puzzle in Western Sydney’s acclaimed Paper Mill precinct.
Designed in collaboration with the multi-award-winning architects at SJB, each of The Foundry’s 200 designer high-rise residences and ground floor laneway apartments have been thoughtfully curated to celebrate riverfront living and expansive 360-degree views. A robust material palate of brick and raw concrete delivers a sense of permanence to this new community and the flashes of lustrous metal speak to the history of the site as a Foundry.
Fused with spectacular landscaping, a rooftop terrace featuring an infinity pool, exclusive resident gardens, and a fully equipped gym – The Foundry initiates a new generation of premium apartment living in Western Sydney.

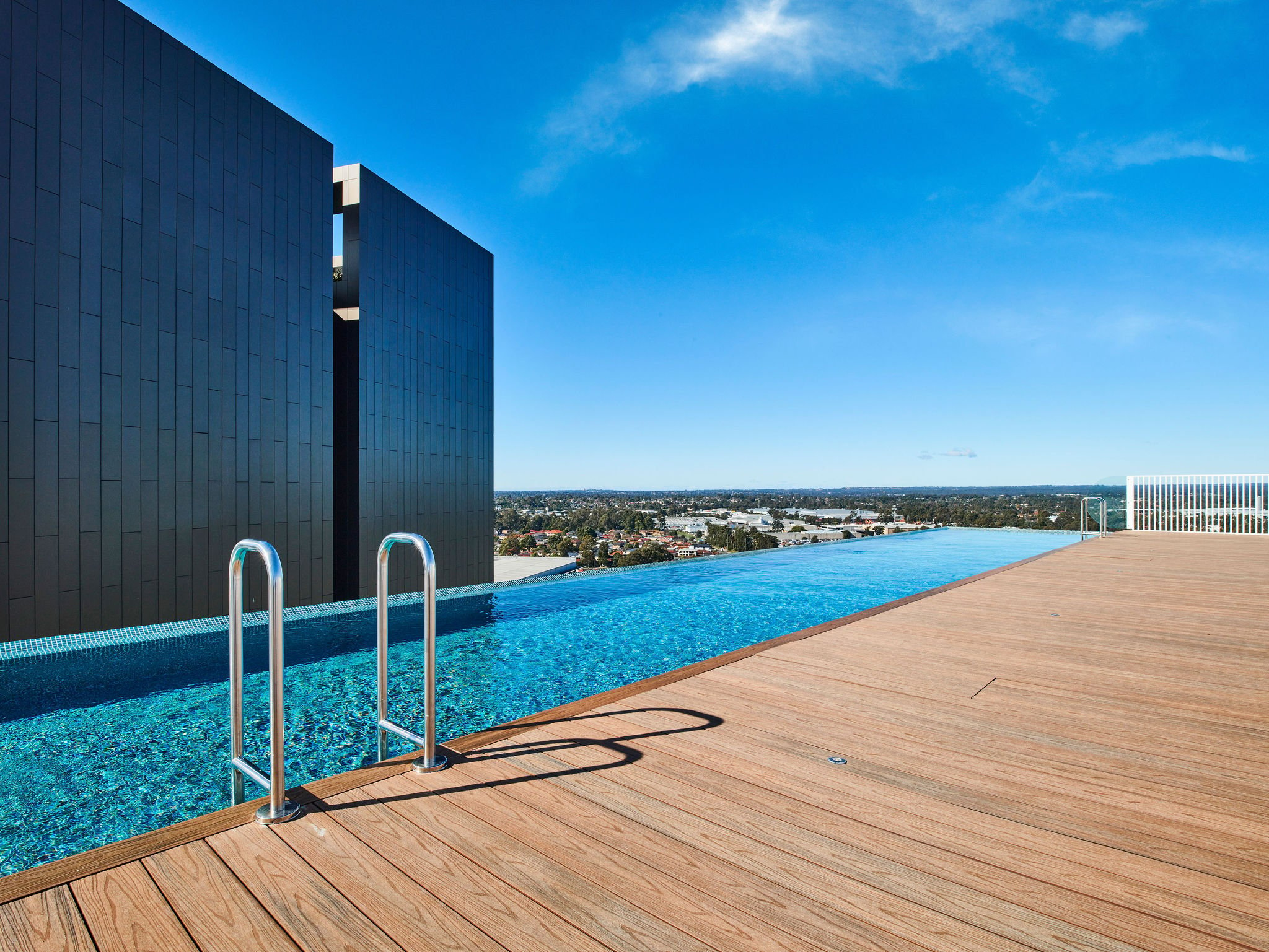
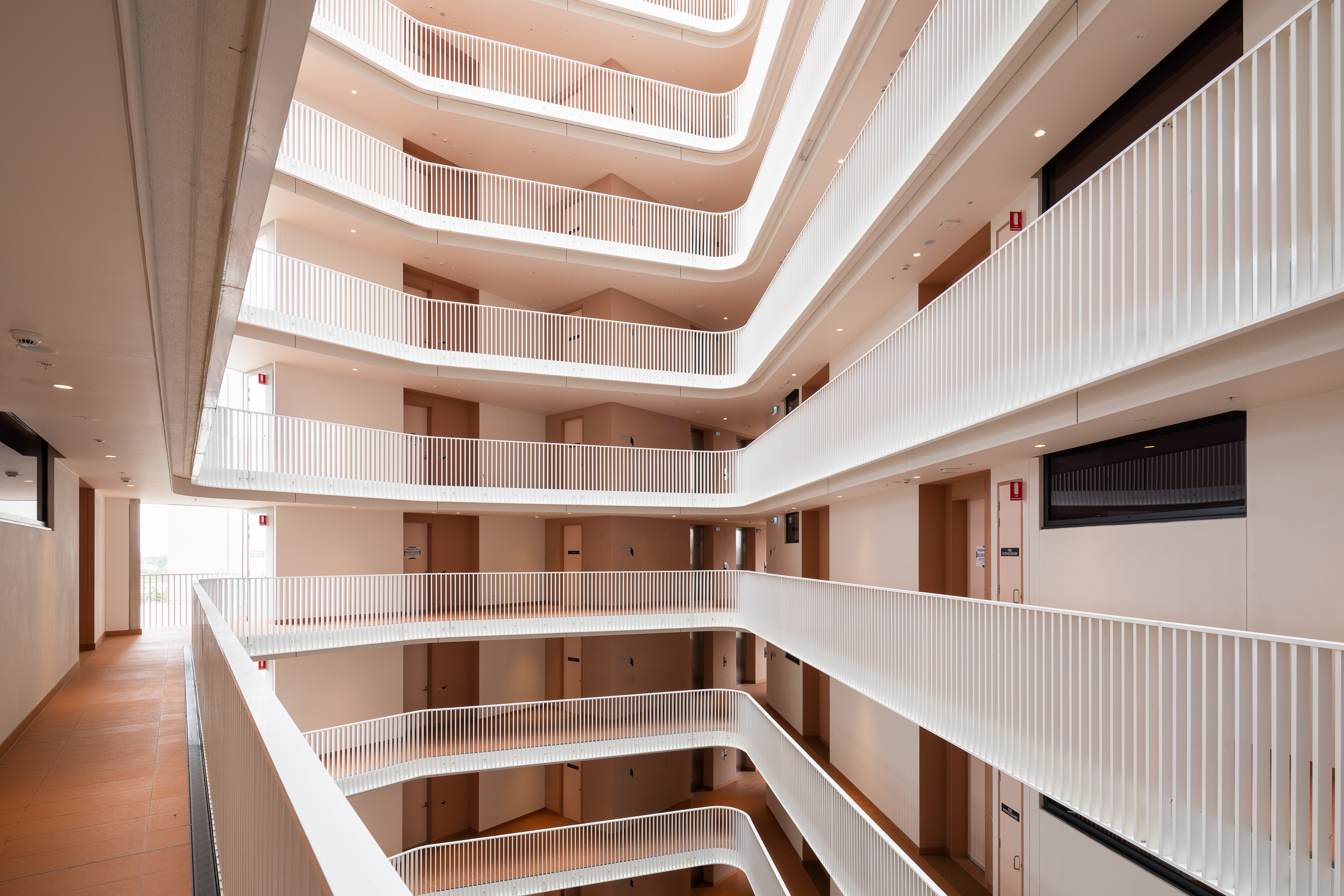
Excellence in Masterplanned Communities & Excellence in Mixed-Use Development
The Paper Mill Precinct
The Paper Mill Precinct was conceived with a mission of re-establishing the former industrial site into a thriving master-planned community for both residents and the wider Liverpool community to enjoy.
The Paper Mill precinct set out to provide world-class design, lush landscaping and a vibrant riverfront lifestyle that residents could proudly enjoy with their friends and family, so it was important to Coronation’s vision to provide not just a place to meet and eat, but to create a real experience, that residents could be be proud of, and somewhere they would be proud to bring their friends and family.
The Paper Mill precinct is the result of endless collaboration, creativity, and innovation between Coronation’s project team and award-winning planners, designers, and landscape architects who worked together to reinvent the industrial site while preserving its historical significance. The five residential structures—The Paper Mill Buildings A and B, The Bindery, The Gild and The Foundry—mediate the typical riverside typology and the future high-density scale of the area, with low podiums inhabiting the transitional scale.
The history of the site provided a compelling design narrative that is carried throughout the precinct. The mill’s sawtooth roofline and tessellated ends became a source of ideas for facades and materials including brickworks featured throughout the development, echoing the scale and material of the existing area.
At the heart of the development is The Paper Mill building itself—one of the only surviving early-20th-century industrial buildings in Liverpool. The repurposed heritage mill building celebrates its historical charm through the provision of the original brickwork, a distinctive saw-toothed roof, exposed ceilings, and concrete flooring.
The 1,800sqm former heritage mill was transformed into a vibrant dining experience, boasting four unique eateries and a selection of private dining and event spaces. Aptly named The Paper Mill Food. Residents and their friends can indulge in Shepherd’s Lane Café & Dessert Bar, Charcoal Joe’s Lebanese Charcoal Chicken, Georgie’s Pizzeria & Bar, and Firepit Meat & Seafood, all just moments from their door.
In addition to the precinct, Coronation has worked with local councils to design an 8km riverside boardwalk – the Georges River ‘Riverwalk’ - that fronts the Paper Mill precinct. Set to become a landmark community recreation and tourism asset for Western Sydney, the ‘Riverwalk’ will feature a viewing platform, lighting, and a pedestrian pathway reflective of the famous Bondi to Bronte walk.
As a local developer and builder, we are proud to deliver a nationally commended precinct to an area of Sydney once overlooked for projects like this, creating a superior waterfront address celebrated by residents, Liverpool locals, and visitors alike.
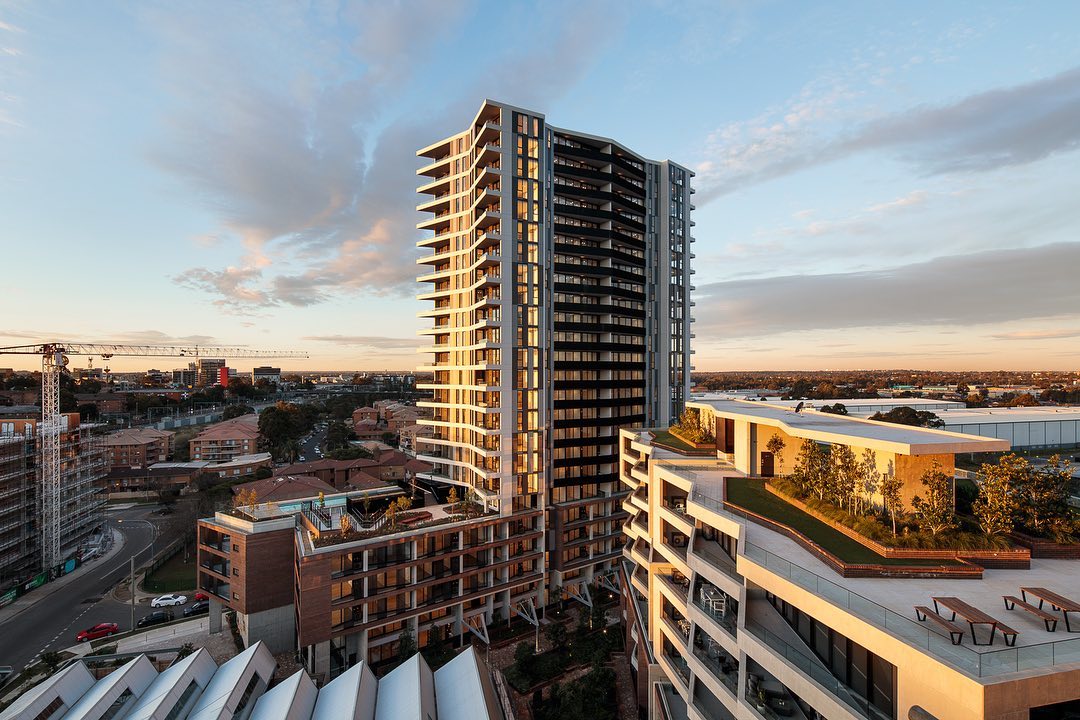
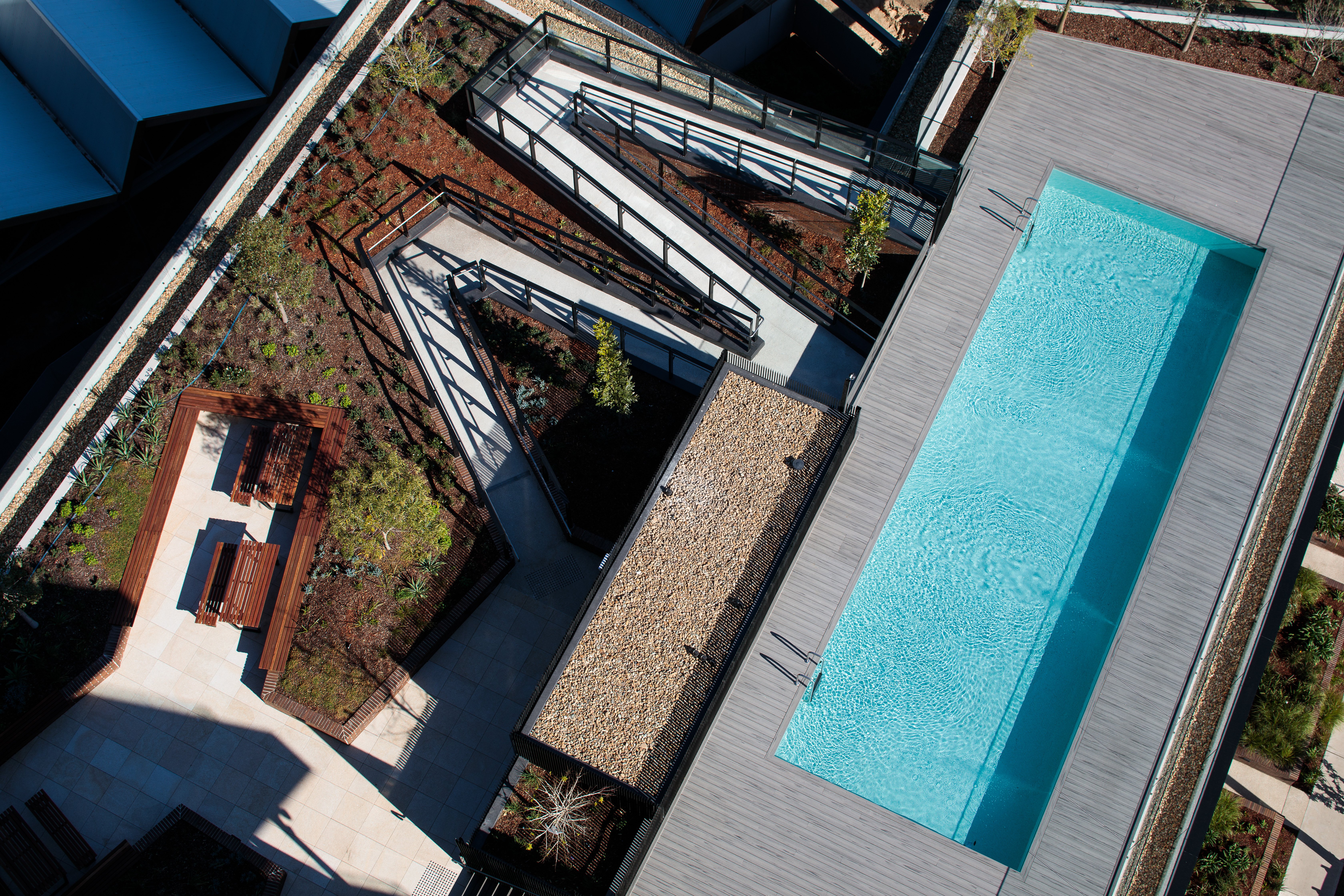
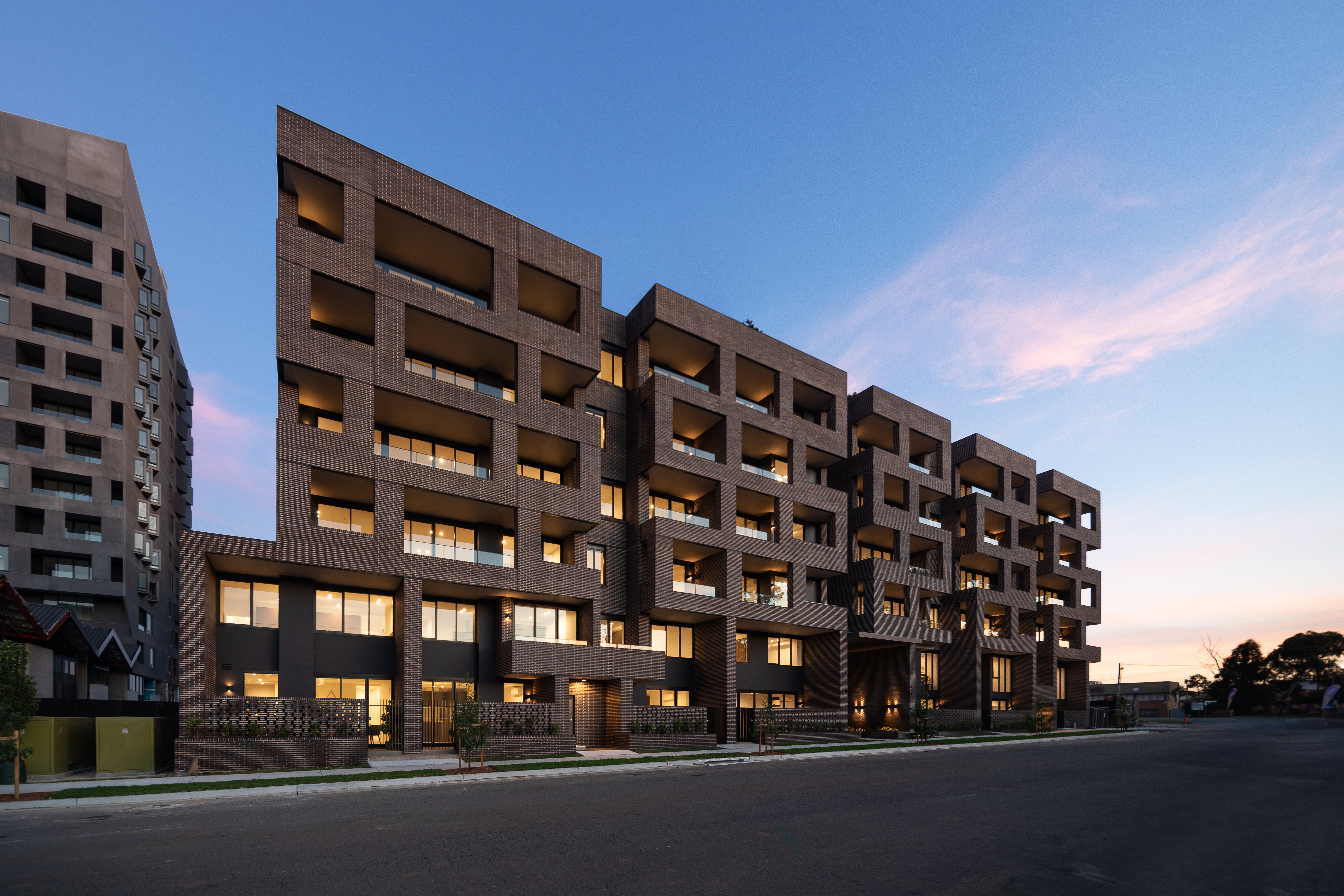
https://coronation.com.au/media/the-foundry-and-the-paper-mill-precinct-announced-as-2022-udia-award-finalists
