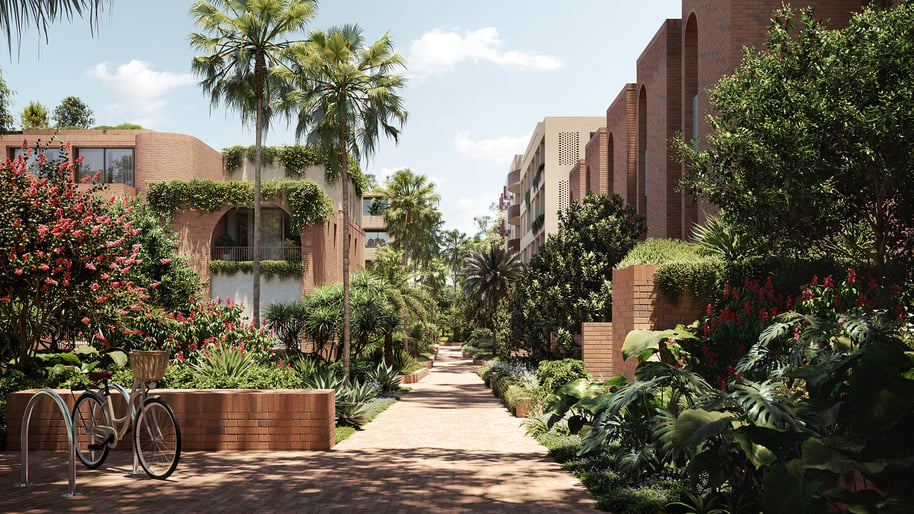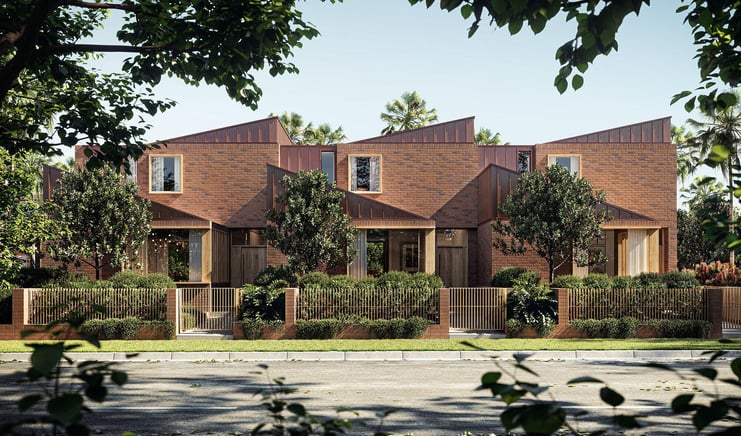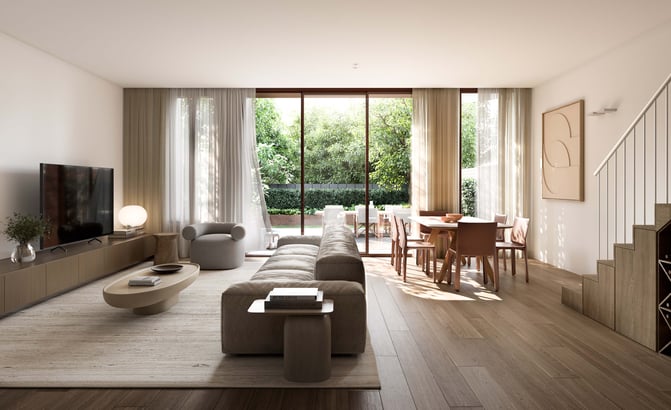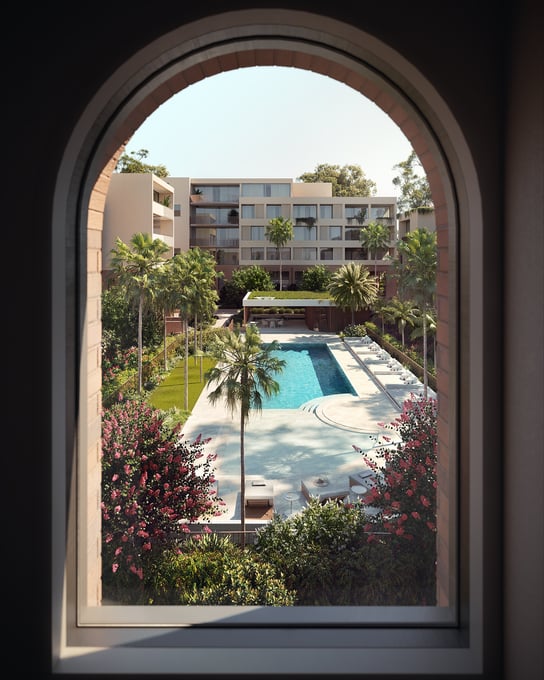Coronation Property sell out 80% of stage two at Ashbury Terraces

JUNE 2023 | AS FEATURED ON URBAN.COM.AU HERE
Comprising 59 over-sized garden terraces and 74 park-side apartments, Ashbury Terraces offers an exclusive opportunity for those desiring a harmonious blend of luxury and tranquility.
Ashbury Terraces, the Coronation Property development located in Sydney's inner west, has reached a major milestone.
Stage one of the project has officially sold out, with stage sales sitting at 80 per cent sold. The final release of residences is expected to go on the market at the beginning of next year.
Joe Nahas, Managing Director at Coronation Property, said the suburbs’ appealing characteristics, including its convenient location in the Inner West, abundant amenities, and thriving community atmosphere, have significantly contributed to the area’s popularity among homebuyers.
“It really is the best of all worlds at Ashbury – it offers an untouched green oasis for buyers who want the connectivity of inner-west living, while being surrounded by parklands and diverse amenities,” Nahas Said.
“We are excited to have reached this sales milestone at Ashbury Terraces and look forward to launching the final release of the development early next year.”
With its unparalleled charm and exceptional amenities, the collection of terrace homes and park-side apartments has captivated buyers seeking refined living close to nature.
Comprising 59 over-sized garden terraces and 74 park-side apartments, Ashbury Terraces offers an exclusive opportunity for those desiring a harmonious blend of luxury and tranquility.
Nestled beside the picturesque W H Wagener Oval, the development is just 10 kilometres away from the bustling heart of Sydney CBD, making it an ideal haven for residents seeking a serene retreat without sacrificing urban convenience.
The allure of Ashbury Terraces lies not only in its idyllic location but also in its array of residential amenities designed to enhance the quality of life for its residents, including a heated pool, outdoor dining spaces, barbecue facilities, and a fully equipped gym.
Renowned architects SJB and 360 Degrees Landscape Architecture have joined forces to create a living environment that is both visually striking and functionally efficient.

The Terrace Collection, which encompasses three-bedrooms, two bathrooms, and two parking spaces, offers multi-level garden terrace homes immersed in lush greenery. Inside, residents will find carefully selected materials, high-end Miele appliances, and ample storage, elevating these homes to the pinnacle of luxury living.
The garden terraces themselves boast multi-level open atriums, overhead skylights, private rooftop retreats, and expansive backyards and courtyards, providing residents with ample space to unwind and entertain while being surrounded by nature.
For those seeking a more compact yet equally elegant living option, the Apartment Collection at Ashbury Terraces presents a range of one, two and three-bedroom park-side apartments.
Designed to maximise space, sunlight, and views over the neighbouring parklands, the apartments showcase elevated interior styles with large kitchens and free-flowing indoor-outdoor spaces, coupled with high ceilings and generous entertaining balconies.
In further proof of the design quality of Ashbury Terraces, the project earned recognition as a Shortlisted Finalist in the 2022 World Architecture Festival - Future Projects, Residential category.
One, two and three-bedroom floorplans are available in the development, with both a mix of apartment and townhouse options.
https://coronation.com.au/media/coronation-property-sell-out-80-of-stage-two-at-ashbury-terraces
