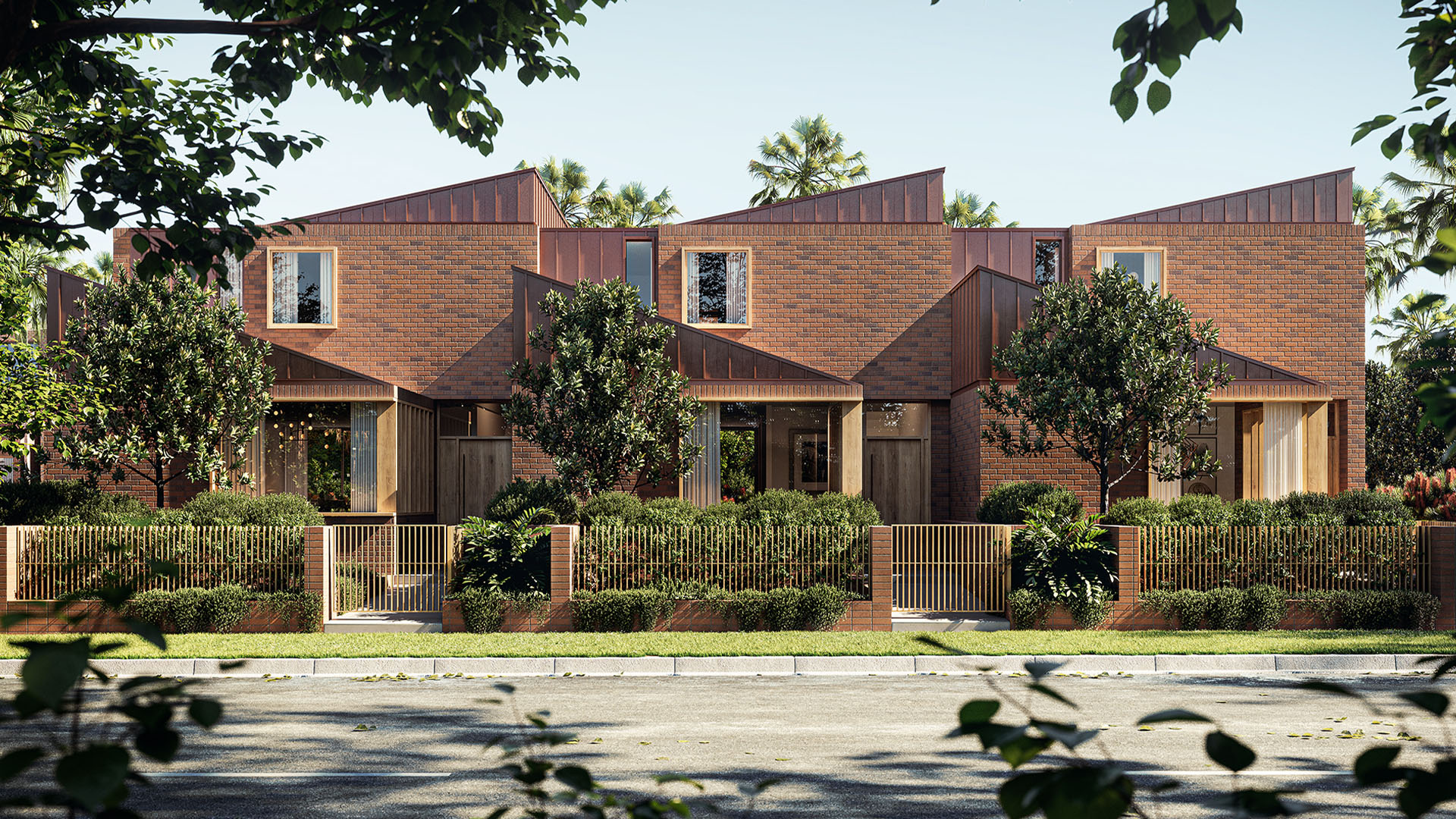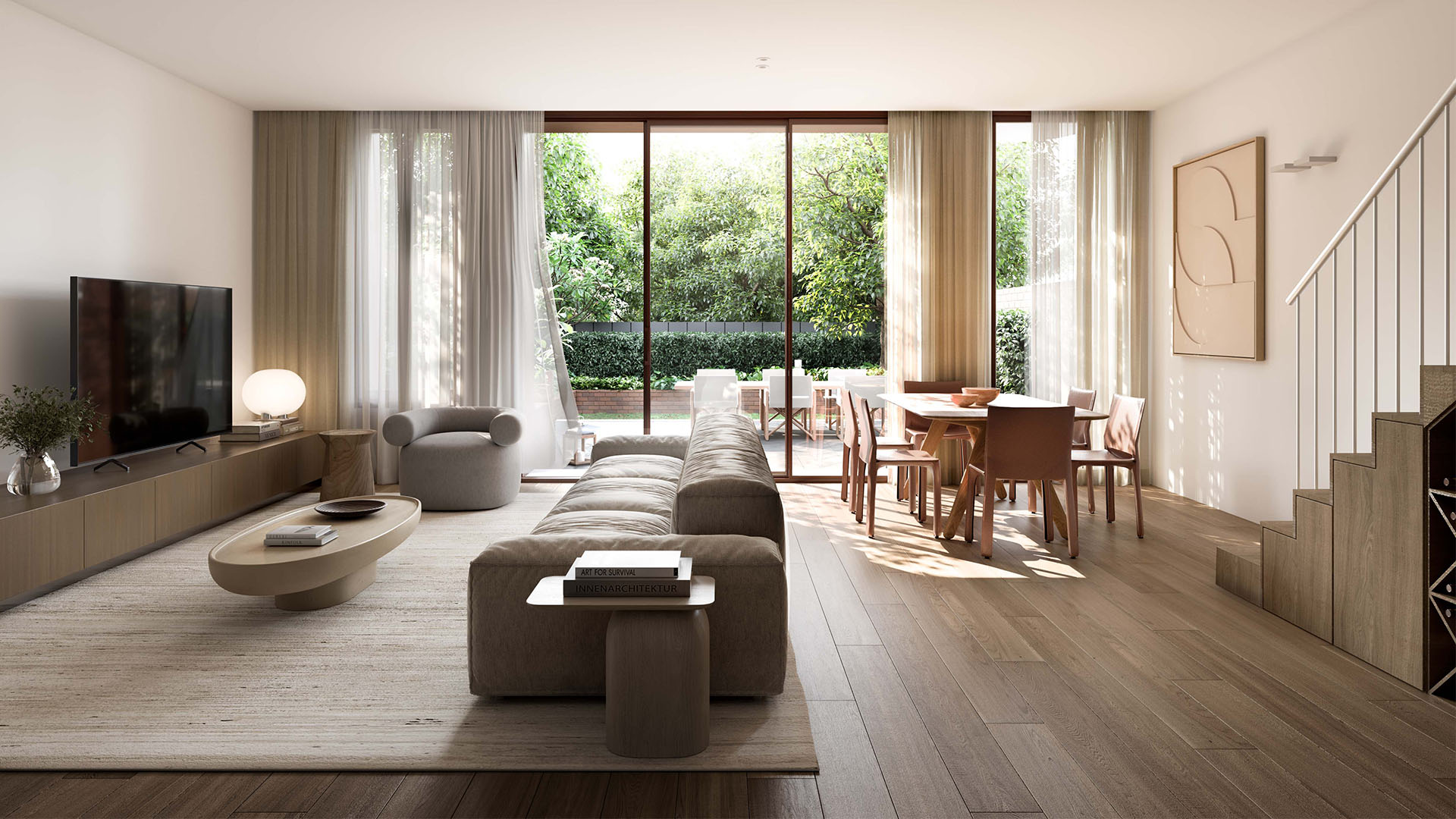Coronation Property launch Ashbury Terraces
CORONATION PROPERTY LAUNCH ASHBURY TERRACES, THE INNER WEST’S FINEST TERRACE COLLECTION
MARCH 2022 | AS FEATURED ON URBAN.COM.AU HERE
Rarely does a development like Ashbury Terraces hit the market in Sydney's popular inner west area.
The family-owned developer and builder, Coronation Property, in collaboration with SJB Architects and 360 Landscape Architects, has created something completely new in the suburb of Ashbury.
Ashbury Terraces, at 165 Milton Street, will see 59 terraces and three luxurious penthouses across three residential buildings, anchored by a resort-style landscaped pool area that looks more at home in LA's Palm Springs.
“Some of Australia’s best design minds are working on the project, meaning everything about the interiors of Ashbury Terraces exudes refined designer living,” Coronation Property's Head of Urban Transformations, Aras Labutis, said.

Coronation will transform the former industrial site into a luxury residential estate. They secured the parcel of land in 2014 as one of just two neighbouring spaces available for renewal in the tightly held suburb.
The stage one release will see 59 two and three-storey terrace homes and three exclusive penthouses hit the market.
The design of the terraces takes inspiration from the area’s parklands and well-defined heritage character to honour its setting and blend seamlessly into its surrounds.
“Ashbury Terraces has been designed to bring communities together and welcome families at every stage of life to enjoy a home that embraces light, high-amenity and the natural surrounds,” Labutis said.
Residences will feature open-plan living spaces with expansive outdoor entertaining areas and gardens. The project celebrates living amongst greenery, bringing the outdoors in across multi-level gardens from the ground up.
SJB's interior architects have developed two colour palettes directly inspired by the gardens of Ashbury. Buyers will get the choice between the Flora Scheme, which features soft pink and beige tones, and the Fibre Scheme, which has tones of white and grey.
The Terraces include a selection of high-quality fittings and inclusions, including high-end Miele appliances and large pantries.

SJB has worked collaboratively with Coronation to ensure the private outdoor retreats have views of the surrounding landscape and city skyline.
“Our shared vision with Coronation was to create a collection of residences built on community and amenity – a place that truly improves as it ages,” said Adam Haddow, SJB’s Principal Architect & Director.
At the heart of the project is ‘The Garden’ – a large communal space with dining areas, a gym and a 20-metre heated swimming pool.
Landscaped pathways connect W H Wagener Oval, which act as an extension of the already sizeable backyards.
The development will also incorporate a pedestrian link between Milton Street and the park for both residents of Ashbury Terraces and the broader community to utilise.
Ashbury Terraces has been consciously designed with the inclusion of solar panels to enhance sustainability, which supports Coronation’s long-term view of creating homes to last a lifetime.
With construction underway, residents are expected to move in by mid-2024.
This article was written by Alison Warters, read as it was featured on Urban here.
https://coronation.com.au/media/coronation-property-launch-ashbury-terraces

